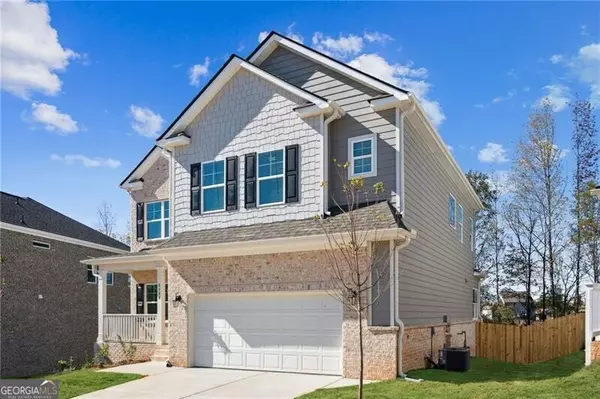$499,900
$549,900
9.1%For more information regarding the value of a property, please contact us for a free consultation.
5129 Aylesbury CT Hoschton, GA 30548
4 Beds
4 Baths
2,619 SqFt
Key Details
Sold Price $499,900
Property Type Single Family Home
Sub Type Single Family Residence
Listing Status Sold
Purchase Type For Sale
Square Footage 2,619 sqft
Price per Sqft $190
Subdivision The Ridge At Mill Creek
MLS Listing ID 10224686
Sold Date 01/12/24
Style Brick Front,Craftsman
Bedrooms 4
Full Baths 4
HOA Y/N Yes
Originating Board Georgia MLS 2
Year Built 2023
Annual Tax Amount $5,500
Tax Year 2023
Lot Size 7,405 Sqft
Acres 0.17
Lot Dimensions 7405.2
Property Sub-Type Single Family Residence
Property Description
The McIntyre built by EMC Homes GA LOT 30A -List price does NOT reflect a $20k BUYER INCENTIVE using our preferred Lender, closing before 12/31/2023! MOVE IN READY! Basement lot with a fenced-in backyard! Conservative lot size means conserving time on lawn maintenance! The McIntyre plan aims to please! Lots of natural lighting flows into the foyer and dining room, accented with paneling and a decorative lighting fixture that pairs with lighting fixtures throughout the home! This home features a luxurious kitchen upgraded with stainless steel appliances, an elegant, vented hood over a gas cooktop, a built-in microwave and oven wall that conserves counter space, and a spacious walk-in pantry! The kitchen includes upgraded cabinetry with round bevels that soften the look and feel of the cabinets, while the upgraded honeycomb tile backsplash offers a natural and modern touch, and quartz countertops complete the luxury package! Luxe laminate planks are highlighted throughout the main level, while the carpet in the main level bedroom offers comfort and warmth. The split staircase is located off the foyer and dining room and features an elegant light fixture illuminating the decorative rails leading to an open-concept loft area! A convenient junior suite offers a full bath and a walk-in closet, while a spacious secondary bedroom has an offset full bath! The owner suite has a spacious ensuite with a separate soaking tub with tile surround and a convenient obscure picture window, creating privacy and allowing natural lighting to flow through! The shower walls are decorated with geometric tiles! Tour this home, located in the Mill Creek school district, and is close to shopping and restaurants that rate 4.5 plus stars nearby! HOA fees are $350 annually. GPS: 1481 Dee Kennedy Road
Location
State GA
County Gwinnett
Rooms
Basement Bath/Stubbed, Daylight, Exterior Entry
Interior
Interior Features Tray Ceiling(s), Soaking Tub, Separate Shower, Walk-In Closet(s)
Heating Electric, Central, Heat Pump, Zoned
Cooling Ceiling Fan(s), Central Air, Heat Pump, Zoned
Flooring Tile, Carpet, Laminate
Fireplaces Number 1
Fireplaces Type Living Room, Factory Built
Fireplace Yes
Appliance Washer, Dishwasher, Disposal, Microwave
Laundry In Hall, Upper Level
Exterior
Parking Features Garage, Kitchen Level
Fence Fenced, Wood
Community Features Sidewalks, Walk To Schools, Near Shopping
Utilities Available Underground Utilities, Cable Available, Electricity Available, Natural Gas Available, Phone Available, Sewer Available, Water Available
View Y/N No
Roof Type Composition
Garage Yes
Private Pool No
Building
Lot Description Level
Faces I-85 North to Hamilton Mill exit, turn right, then left onto HWY 124. Go North past Mill Creek High School. Turn right on Dee Kennedy Rd, and the community is on your right. GPS address: 1481 Dee Kennedy Road, Hoschton, GA. Model home is located at Lot 06, Lawrence floor plan.
Foundation Slab
Sewer Public Sewer
Water Public
Structure Type Other
New Construction Yes
Schools
Elementary Schools Duncan Creek
Middle Schools Frank N Osborne
High Schools Mill Creek
Others
HOA Fee Include None
Tax ID R3004A030
Security Features Carbon Monoxide Detector(s)
Special Listing Condition New Construction
Read Less
Want to know what your home might be worth? Contact us for a FREE valuation!
Our team is ready to help you sell your home for the highest possible price ASAP

© 2025 Georgia Multiple Listing Service. All Rights Reserved.





