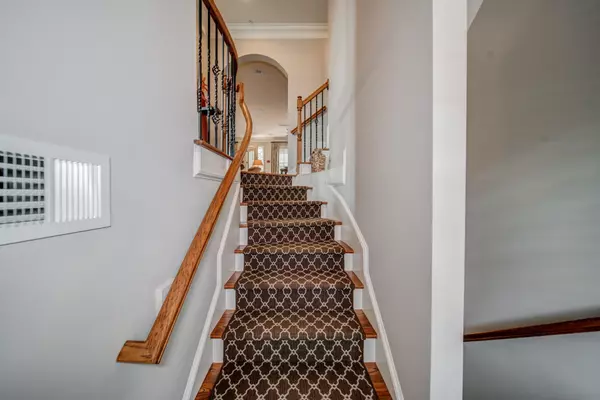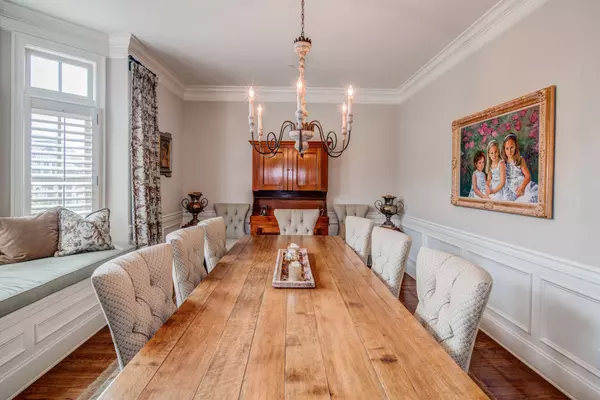$1,300,000
$1,350,000
3.7%For more information regarding the value of a property, please contact us for a free consultation.
3856 Paces Lookout DR SE #12 Atlanta, GA 30339
4 Beds
4.5 Baths
3,980 SqFt
Key Details
Sold Price $1,300,000
Property Type Townhouse
Sub Type Townhouse
Listing Status Sold
Purchase Type For Sale
Square Footage 3,980 sqft
Price per Sqft $326
Subdivision Paces View
MLS Listing ID 10198627
Sold Date 01/17/24
Style Brick 4 Side,Traditional
Bedrooms 4
Full Baths 4
Half Baths 1
HOA Fees $5,183
HOA Y/N Yes
Originating Board Georgia MLS 2
Year Built 2013
Annual Tax Amount $3,395
Tax Year 2022
Lot Size 1,176 Sqft
Acres 0.027
Lot Dimensions 1176.12
Property Sub-Type Townhouse
Property Description
Imagine sipping your coffee and/or evening cocktails on your own private roof top room. The Skyline views are fabulous and the Vinings location cannot be beat with low Cobb County taxes! This 4 level, 4 bedroom, 4.5 bath brick townhome with elevator to each floor is in the upscale community of PACES VIEW! The large gourmet kitchen is an entertainer's dream with extra large granite center island and plenty of bar seating. All bedrooms have their own ensuite. Large primary bedroom with separate shower and tub and his/her double size closets with built ins. Townhome has 10 foot ceilings, custom built-ins, designer colors and custom window treatments throughout. Two new AC units recently installed. There is a beautiful pool, clubhouse and fitness room with landscaped grounds, gazebo and sidewalks. Walking distance to Vinings Jubilee with its shops and restaurants. Come see this special place, it will not last long!
Location
State GA
County Cobb
Rooms
Basement Finished Bath, Daylight, Finished, Full
Dining Room Seats 12+
Interior
Interior Features Bookcases, High Ceilings, Walk-In Closet(s), Wet Bar
Heating Natural Gas, Forced Air
Cooling Ceiling Fan(s), Central Air, Zoned
Flooring Hardwood, Carpet
Fireplaces Number 2
Fireplaces Type Gas Log
Fireplace Yes
Appliance Electric Water Heater, Dryer, Washer, Dishwasher, Double Oven, Disposal, Microwave, Refrigerator
Laundry Upper Level
Exterior
Exterior Feature Other
Parking Features Basement, Garage
Garage Spaces 2.0
Fence Back Yard
Community Features Clubhouse, Gated, Fitness Center, Pool, Walk To Schools, Near Shopping
Utilities Available Underground Utilities, Cable Available, Electricity Available, High Speed Internet, Natural Gas Available, Phone Available
View Y/N Yes
View City
Roof Type Composition
Total Parking Spaces 2
Garage Yes
Private Pool No
Building
Lot Description Other
Faces GPS Friendly.
Foundation Slab
Sewer Public Sewer
Water Public
Structure Type Brick
New Construction No
Schools
Elementary Schools Teasley Primary/Elementary
Middle Schools Campbell
High Schools Campbell
Others
HOA Fee Include Maintenance Structure,Trash,Maintenance Grounds,Pest Control,Swimming,Tennis
Tax ID 17088604230
Security Features Smoke Detector(s),Gated Community
Acceptable Financing Cash, Conventional
Listing Terms Cash, Conventional
Special Listing Condition Resale
Read Less
Want to know what your home might be worth? Contact us for a FREE valuation!
Our team is ready to help you sell your home for the highest possible price ASAP

© 2025 Georgia Multiple Listing Service. All Rights Reserved.





