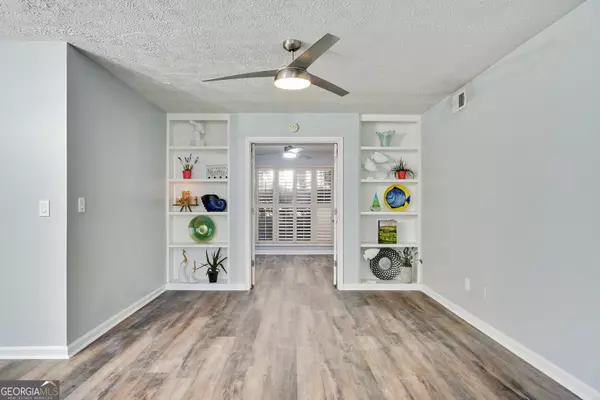$280,000
$275,000
1.8%For more information regarding the value of a property, please contact us for a free consultation.
5135 Roswell RD #2 Atlanta, GA 30342
2 Beds
2 Baths
1,311 SqFt
Key Details
Sold Price $280,000
Property Type Condo
Sub Type Condominium
Listing Status Sold
Purchase Type For Sale
Square Footage 1,311 sqft
Price per Sqft $213
Subdivision The Summit
MLS Listing ID 10237419
Sold Date 02/06/24
Style Other
Bedrooms 2
Full Baths 2
HOA Fees $421
HOA Y/N Yes
Originating Board Georgia MLS 2
Year Built 1976
Annual Tax Amount $1,162
Tax Year 2023
Lot Size 1,306 Sqft
Acres 0.03
Lot Dimensions 1306.8
Property Sub-Type Condominium
Property Description
Welcome home to this stunning renovated 2 bedrooms 2 bathrooms condo: ITP in Sandy Springs! Open concept floor plan with lots of natural light, end unit, back private patio. Located on Ground level, step-less entry, one level living! This is the largest of floor plans in the community. New kitchen cabinets, back splash, beautiful stone countertop, SS appliances, new floors throughout, new light fixtures. Huge walk-in master closet with custom cabinetry. New paint. Entire HVAC and water heater were replaced in 2021. Roof was replaced in 2018. Sunroom/flex space off living room/kitchen with California Shutters could be used for an office space or playroom. Community amenities: Fenced Dog park (right next to unit), lots of guest parking, swimming pool with covered area, swings, tennis court, car wash station, recycling area, and security cameras. this unit has a designated parking space right next to unit. Very Conveniently located ITP only few mins south of I-285. Close to Chastain Park, hospitals, shopping, dining and all City of Sandy Springs and Buckhead attractions. A must see!
Location
State GA
County Fulton
Rooms
Basement None
Interior
Interior Features Bookcases, Double Vanity, Walk-In Closet(s), Master On Main Level, Split Bedroom Plan
Heating Natural Gas, Electric, Central
Cooling Central Air
Flooring Carpet, Laminate, Vinyl
Fireplace No
Appliance Dishwasher, Disposal, Microwave, Refrigerator
Laundry Laundry Closet, In Hall
Exterior
Parking Features Assigned
Garage Spaces 1.0
Community Features Pool, Sidewalks, Tennis Court(s), Near Public Transport, Walk To Schools, Near Shopping
Utilities Available Underground Utilities, Cable Available, Sewer Connected, Electricity Available, Natural Gas Available, Phone Available, Sewer Available, Water Available
View Y/N No
Roof Type Composition
Total Parking Spaces 1
Garage No
Private Pool No
Building
Lot Description Private
Faces From 285, go 1.5 miles south on Roswell Road. The Summit will be on your left. If driving north on Roswell Road from Buckhead, go 1/3 mile north of Wieuca and The Summit will be on your right.
Foundation Slab
Sewer Public Sewer
Water Public
Structure Type Wood Siding
New Construction No
Schools
Elementary Schools High Point
Middle Schools Ridgeview
High Schools Riverwood
Others
HOA Fee Include Maintenance Structure,Trash,Maintenance Grounds,Pest Control,Reserve Fund,Sewer,Water
Tax ID 17 0092 LL0723
Security Features Smoke Detector(s)
Special Listing Condition Resale
Read Less
Want to know what your home might be worth? Contact us for a FREE valuation!
Our team is ready to help you sell your home for the highest possible price ASAP

© 2025 Georgia Multiple Listing Service. All Rights Reserved.





