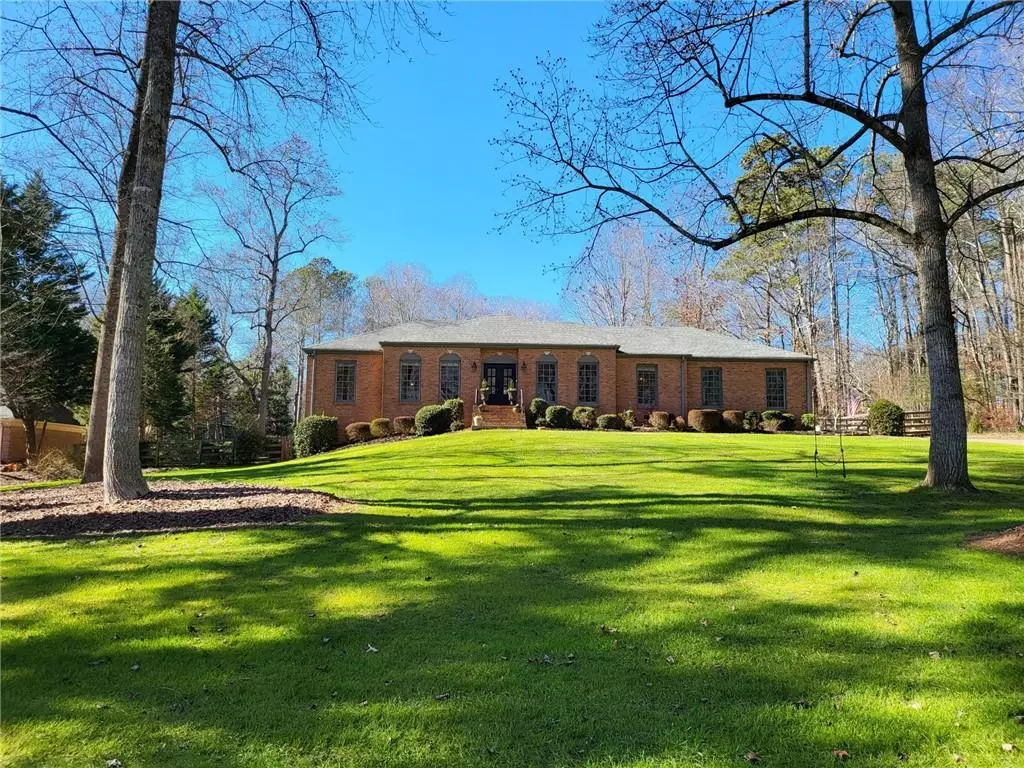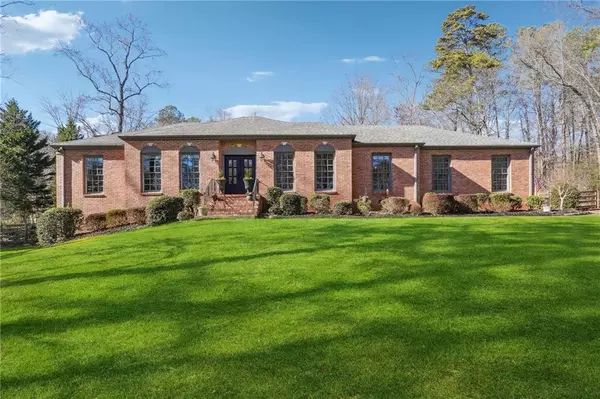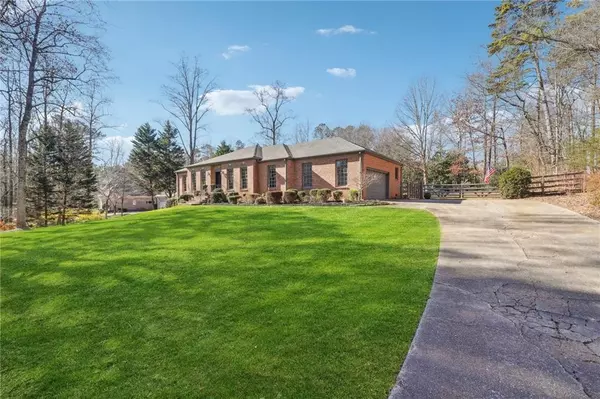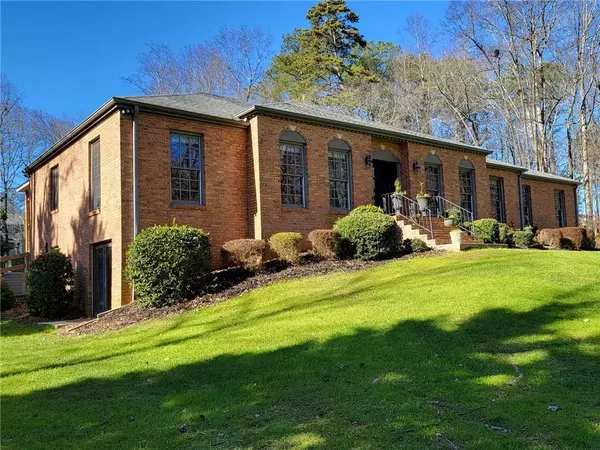$780,000
$675,000
15.6%For more information regarding the value of a property, please contact us for a free consultation.
330 Spring Creek RD Roswell, GA 30075
3 Beds
2.5 Baths
3,960 SqFt
Key Details
Sold Price $780,000
Property Type Single Family Home
Sub Type Single Family Residence
Listing Status Sold
Purchase Type For Sale
Square Footage 3,960 sqft
Price per Sqft $196
Subdivision Spring Creek
MLS Listing ID 7322716
Sold Date 02/12/24
Style Ranch,Traditional
Bedrooms 3
Full Baths 2
Half Baths 1
Construction Status Resale
HOA Y/N No
Originating Board First Multiple Listing Service
Year Built 1978
Annual Tax Amount $2,826
Tax Year 2023
Lot Size 1.001 Acres
Acres 1.001
Property Sub-Type Single Family Residence
Property Description
Amazing 3 Bedroom 2 & 1/2 Bathroom 4 Sides Brick Ranch with Full Basement on Private 1+ Acre Lot in Great Area & Great Private Neighborhood surrounded by Multi-Million Dollar Luxury Homes with Great Private & Public Schools plus easy access to Entertainment, Fitness Clubs with Indoor & Outdoor Swimming Pools & Trails, Parks (including the Chattahoochee River National Parks & Recreation Areas), Restaurants & Shopping. Home has been updated with Thermal Pane Windows for better energy efficiency.
The Main Level of the home offers a private Entry Foyer that leads directly ahead to the cozy Family Room with a real Wood Burning Brick Fireplace. On the right is the Formal Living Room that connects to the Formal Dining Room. The Entry Foyer also has a hallway on the left that leads to 3 Bedrooms & 2 Full Bathrooms. The Family Room & Formal Dining Room connect to the Kitchen with Eat In Informal Dining Area, White Cabinets, Granite Countertops & updated Appliances as well as the Laundry Room & Guest Half Bathroom. There is a Full Basement with almost duplicate square footage to the main level that is 50% finished just waiting for you to customize nearly 1,000 square feet with a Bar, 2nd Kitchen, 2nd Family Room, Game Room, Home Gym, Home Theater, Pool Table Room or whatever your heart desires. Showing Appointments can be scheduled beginning Friday January 12th, 2024. This is a great home that you can move right into & thoroughly enjoy or customize to fit your personal desires. This great home is priced well below other recent sales in the neighborhood so Multiple Offers are expected. The Owners will entertain Offers through Sunday January 14th, 2024 then review the Offers & decide how to proceed on Monday January 15th, 2024.
Professional Photography Coming Soon!
Location
State GA
County Fulton
Lake Name None
Rooms
Bedroom Description Master on Main
Other Rooms None
Basement Finished
Main Level Bedrooms 3
Dining Room Separate Dining Room
Interior
Interior Features Double Vanity, Entrance Foyer, Permanent Attic Stairs
Heating Natural Gas
Cooling Attic Fan, Ceiling Fan(s), Central Air
Flooring Other
Fireplaces Number 1
Fireplaces Type Family Room
Window Features None
Appliance Dishwasher, Electric Oven, Microwave, Refrigerator
Laundry Laundry Room, Main Level
Exterior
Exterior Feature Garden, Private Front Entry, Private Rear Entry, Private Yard
Parking Features Attached, Driveway, Garage, Garage Door Opener, Garage Faces Side, Kitchen Level
Garage Spaces 2.0
Fence Back Yard, Fenced
Pool None
Community Features Near Schools, Near Shopping, Street Lights
Utilities Available Cable Available, Electricity Available, Natural Gas Available, Sewer Available, Underground Utilities, Water Available
Waterfront Description None
View Mountain(s)
Roof Type Shingle
Street Surface Asphalt
Accessibility None
Handicap Access None
Porch Front Porch, Patio
Total Parking Spaces 4
Private Pool false
Building
Lot Description Back Yard, Front Yard, Landscaped, Wooded
Story Two
Foundation Concrete Perimeter
Sewer Septic Tank
Water Public
Architectural Style Ranch, Traditional
Level or Stories Two
Structure Type Brick 4 Sides
New Construction No
Construction Status Resale
Schools
Elementary Schools Mountain Park - Fulton
Middle Schools Crabapple
High Schools Roswell
Others
Senior Community no
Restrictions false
Tax ID 12 155102460208
Special Listing Condition None
Read Less
Want to know what your home might be worth? Contact us for a FREE valuation!
Our team is ready to help you sell your home for the highest possible price ASAP

Bought with RB Realty





