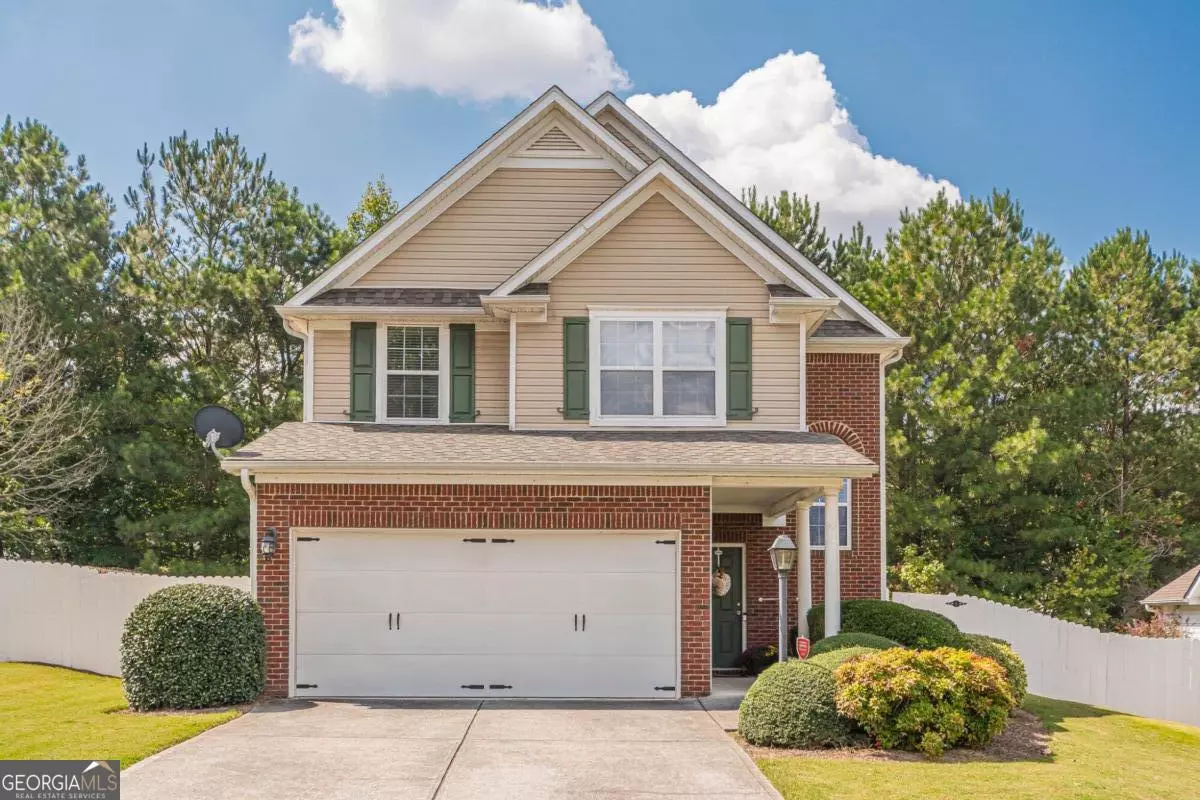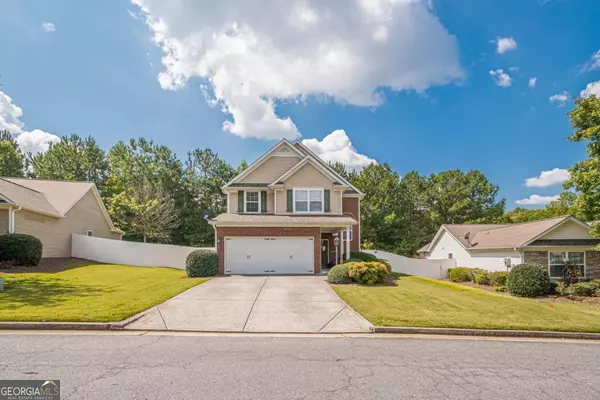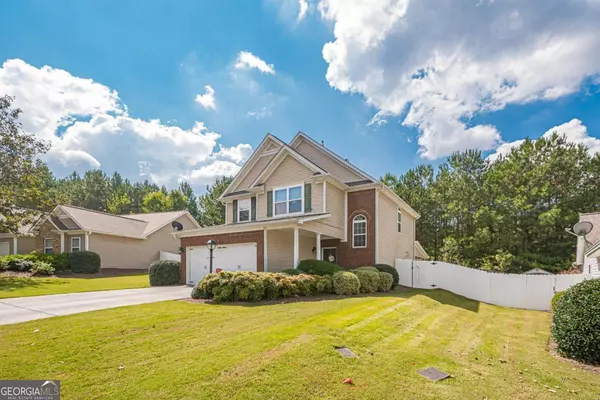$400,000
$400,000
For more information regarding the value of a property, please contact us for a free consultation.
5023 Centennial Commons DR NW Acworth, GA 30102
3 Beds
2.5 Baths
1,938 SqFt
Key Details
Sold Price $400,000
Property Type Single Family Home
Sub Type Single Family Residence
Listing Status Sold
Purchase Type For Sale
Square Footage 1,938 sqft
Price per Sqft $206
Subdivision Centennial Commons
MLS Listing ID 10233541
Sold Date 02/14/24
Style Brick Front,Traditional
Bedrooms 3
Full Baths 2
Half Baths 1
HOA Fees $1,056
HOA Y/N Yes
Originating Board Georgia MLS 2
Year Built 2005
Annual Tax Amount $3,249
Tax Year 2022
Lot Size 9,147 Sqft
Acres 0.21
Lot Dimensions 9147.6
Property Sub-Type Single Family Residence
Property Description
Welcome to your dream home in the picturesque city of Acworth, nestled in the highly desirable Cobb County. This gorgeous residence boasts 3 bedrooms, 2.5 bathrooms, and a versatile loft/flex space perfect for an office or den. The heart of this home is a fully updated kitchen featuring new cabinets, stylish tile backsplash, and state-of-the-art stainless steel appliances. Modern light fixtures and ceiling fans adorn every room, enhancing the contemporary feel. Recent bathroom renovations showcase luxury and sophistication, with the owner's suite boasting a floor-to-ceiling glass-tiled shower, his and her sinks, and a lavish design. Enjoy the elegance of luxury flooring and the freshness of new paint throughout the home, creating a cohesive and inviting atmosphere. The spacious living room opens to an expansive, fenced-in backyard, providing a private oasis for relaxation and recreation. The outdoor experience extends to a covered patio, seamlessly blending indoor and outdoor living spaces for all-season entertainment. Whether hosting gatherings or enjoying a quiet evening, this home offers the perfect setting. This move-in and entertainment-ready property is a testament to meticulous care and thoughtful updates. Don't miss the opportunity to make this beautiful residence your own. Schedule a viewing today and step into the epitome of comfort and style.
Location
State GA
County Cobb
Rooms
Basement None
Dining Room Dining Rm/Living Rm Combo
Interior
Interior Features Double Vanity, Walk-In Closet(s)
Heating Central, Natural Gas
Cooling Ceiling Fan(s), Central Air, Gas
Flooring Vinyl
Fireplaces Number 1
Fireplaces Type Gas Log, Gas Starter, Living Room
Fireplace Yes
Appliance Dishwasher, Disposal, Gas Water Heater, Microwave, Refrigerator
Laundry Other
Exterior
Parking Features Garage
Fence Back Yard, Fenced
Community Features Clubhouse, Fitness Center, Pool, Sidewalks, Street Lights, Tennis Court(s)
Utilities Available Cable Available, Electricity Available, Natural Gas Available, Phone Available, Water Available
Waterfront Description No Dock Or Boathouse
View Y/N Yes
View Seasonal View
Roof Type Composition
Garage Yes
Private Pool No
Building
Lot Description Level, Private
Faces Please employ GPS for navigation.
Foundation Slab
Sewer Public Sewer
Water Public
Structure Type Brick,Vinyl Siding
New Construction No
Schools
Elementary Schools Baker
Middle Schools Barber
High Schools North Cobb
Others
HOA Fee Include Swimming,Tennis
Tax ID 21127000940
Security Features Carbon Monoxide Detector(s),Smoke Detector(s)
Acceptable Financing Cash, Conventional, FHA, VA Loan
Listing Terms Cash, Conventional, FHA, VA Loan
Special Listing Condition Resale
Read Less
Want to know what your home might be worth? Contact us for a FREE valuation!
Our team is ready to help you sell your home for the highest possible price ASAP

© 2025 Georgia Multiple Listing Service. All Rights Reserved.





