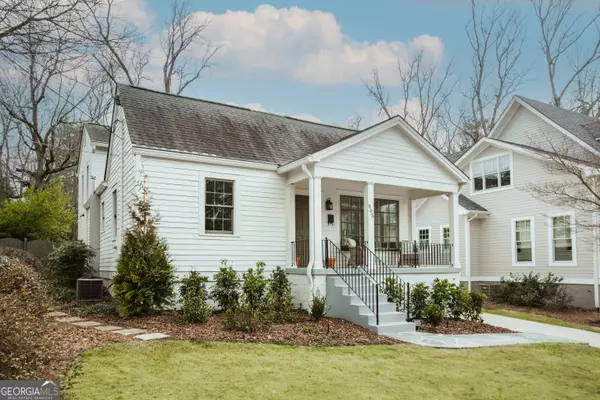$799,000
$809,500
1.3%For more information regarding the value of a property, please contact us for a free consultation.
505 HIghland AVE Athens, GA 30606
4 Beds
4 Baths
2,368 SqFt
Key Details
Sold Price $799,000
Property Type Single Family Home
Sub Type Single Family Residence
Listing Status Sold
Purchase Type For Sale
Square Footage 2,368 sqft
Price per Sqft $337
Subdivision Bobbin Mill
MLS Listing ID 10248820
Sold Date 02/15/24
Style Bungalow/Cottage
Bedrooms 4
Full Baths 4
HOA Y/N No
Originating Board Georgia MLS 2
Year Built 1945
Annual Tax Amount $8,229
Tax Year 2023
Lot Size 9,583 Sqft
Acres 0.22
Lot Dimensions 9583.2
Property Sub-Type Single Family Residence
Property Description
Newly renovated in the heart of Five Points! Enjoy the ultimate convenience with top-notch restaurants and shopping at your fingertips. This home seamlessly combines modern elegance and classic charm, showcasing newly finished hardwood floors and a thoughtfully renovated kitchen. Quartz countertops, new appliances, and a beautifully tiled backsplash, the kitchen overlooks the dining area. With four bedrooms and four baths, this is truly a unique find in Five Points. The home features two living areas, a nice, flat backyard with a brand-new slate patio. The back family room could easily be converted to a large master suite by simply opening a doorway to the master bath, if desired. Upstairs features two bedrooms with in-suite bathrooms for guests, kids, or grandkids. Dont miss the opportunity to see this beautiful Five Points home!
Location
State GA
County Clarke
Rooms
Basement Crawl Space
Interior
Interior Features Master On Main Level, Tile Bath, Walk-In Closet(s)
Heating Central
Cooling Electric
Flooring Hardwood
Fireplaces Number 1
Fireplaces Type Family Room
Fireplace Yes
Appliance Dishwasher, Disposal, Microwave, Oven/Range (Combo), Refrigerator
Laundry In Hall
Exterior
Parking Features Off Street, Parking Pad
Fence Fenced
Community Features None
Utilities Available High Speed Internet
View Y/N No
Roof Type Composition
Garage No
Private Pool No
Building
Lot Description Level
Faces Turn onto Highland Ave. off McWhorter Drive and home is the first home on your left. Street parking is vailable.
Foundation Block
Sewer Public Sewer
Water Public
Structure Type Wood Siding
New Construction No
Schools
Elementary Schools Barrow
Middle Schools Clarke
High Schools Clarke Central
Others
HOA Fee Include None
Tax ID 124B3 C007
Special Listing Condition Updated/Remodeled
Read Less
Want to know what your home might be worth? Contact us for a FREE valuation!
Our team is ready to help you sell your home for the highest possible price ASAP

© 2025 Georgia Multiple Listing Service. All Rights Reserved.





