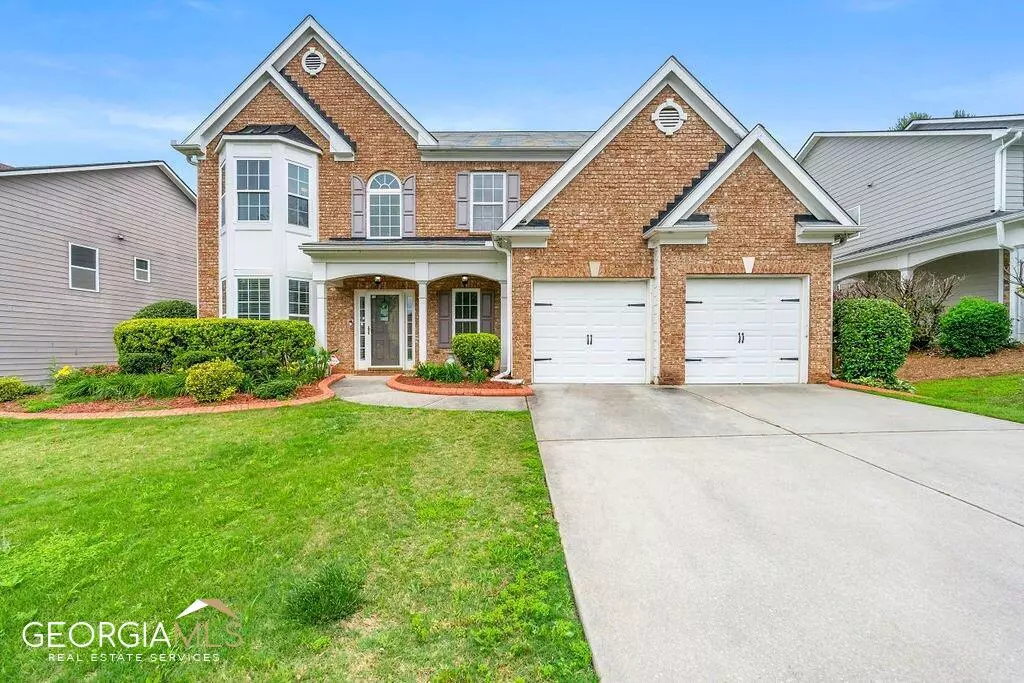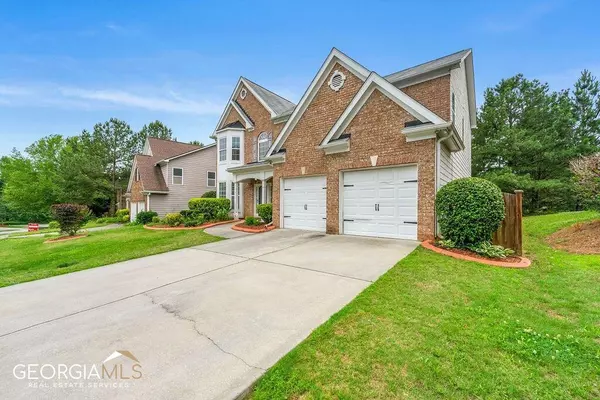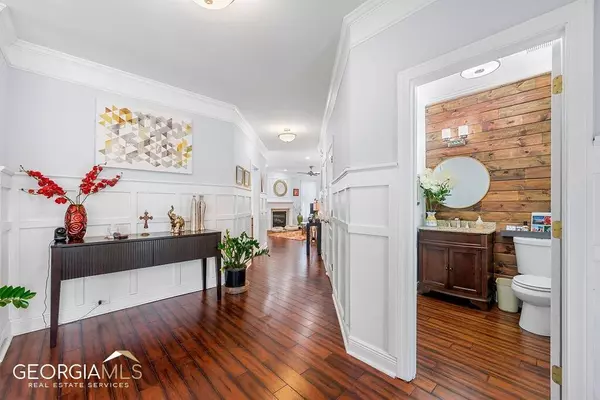$420,000
$415,000
1.2%For more information regarding the value of a property, please contact us for a free consultation.
1435 Lakeboat SW Atlanta, GA 30331
4 Beds
2.5 Baths
2,955 SqFt
Key Details
Sold Price $420,000
Property Type Single Family Home
Sub Type Single Family Residence
Listing Status Sold
Purchase Type For Sale
Square Footage 2,955 sqft
Price per Sqft $142
Subdivision Summit At Sandtown
MLS Listing ID 10235820
Sold Date 02/27/24
Style Brick Front,Craftsman,Traditional
Bedrooms 4
Full Baths 2
Half Baths 1
HOA Fees $545
HOA Y/N Yes
Originating Board Georgia MLS 2
Year Built 2005
Annual Tax Amount $4,559
Tax Year 2022
Lot Size 7,797 Sqft
Acres 0.179
Lot Dimensions 7797.24
Property Sub-Type Single Family Residence
Property Description
Welcome to 1435 Lakeboat Way SW, located in the prestigious Summit at Sandtown Subdivision in Atlanta, GA 30331. This stunning home offers a blend of elegance, functionality, and luxurious features that will exceed your expectations. With 4 bedrooms, 2.5 baths, and exquisite finishes throughout, this residence is truly a gem. As you step into this magnificent home, you will be greeted by a foyer that sets the tone for the main floor plan open concept that seamlessly connects the main living areas and kitchen, creating a perfect space for both entertaining and everyday living. The abundance of natural light flowing through the windows gives the home an inviting and airy ambiance. The heart of the home is the kitchen. Boasting stainless steel appliances, granite countertops, with a breakfast bar, and ample storage space, this kitchen will inspire your culinary creativity. Whether you are hosting a dinner party or enjoying a casual family meal, this kitchen will undoubtedly become the hub of your home. The adjacent family room offers a comfortable and cozy space to relax and unwind. The fireplace serves as a focal point, providing warmth and charm during cooler evenings. With its open layout, this area allows for seamless interaction with family and guests, making it ideal for entertaining. The luxurious owner's suite is a true retreat. This expansive space features a serene sitting room, perfect for relaxation and privacy. The custom closets provide ample storage for your wardrobe, keeping everything organized and easily accessible. The en-suite bathroom is a spa-like oasis, featuring dual vanities, a soaking tub, and a separate shower. It offers the perfect setting to pamper yourself and unwind after a long day. The additional three bedrooms are generously sized and offer comfort and privacy for family members or guests. They can serve as versatile spaces, whether you choose to use them as bedrooms, a home office, a fitness area, or a playroom to suit your needs. The backyard provides ample room for outdoor activities and gardening, offering endless possibilities for creating your own personal oasis. The Summit at Sandtown Subdivision is known for its peaceful atmosphere and convenient location. The neighborhood is within close proximity to shopping centers, dining options, entertainment venues, and major transportation routes, ensuring easy access to everything Atlanta has to offer.
Location
State GA
County Fulton
Rooms
Other Rooms Gazebo
Basement None
Dining Room Seats 12+
Interior
Interior Features High Ceilings, Walk-In Closet(s)
Heating Natural Gas
Cooling Ceiling Fan(s), Central Air, Zoned
Flooring Hardwood, Tile, Carpet
Fireplaces Number 2
Fireplaces Type Family Room, Master Bedroom, Gas Log
Fireplace Yes
Appliance Dishwasher, Microwave
Laundry In Hall, Upper Level
Exterior
Parking Features Attached, Garage
Garage Spaces 2.0
Fence Fenced, Back Yard, Privacy
Community Features Clubhouse, Playground, Pool, Street Lights
Utilities Available Underground Utilities, Cable Available, Sewer Connected, Electricity Available, High Speed Internet, Natural Gas Available, Phone Available, Sewer Available, Water Available
Waterfront Description No Dock Or Boathouse
View Y/N No
Roof Type Composition
Total Parking Spaces 2
Garage Yes
Private Pool No
Building
Lot Description Private
Faces GPS*
Foundation Slab
Sewer Public Sewer
Water Public
Structure Type Other
New Construction No
Schools
Elementary Schools Randolph
Middle Schools Sandtown
High Schools Westlake
Others
HOA Fee Include Insurance,Maintenance Structure,Maintenance Grounds,Swimming
Tax ID 14F0091 LL2424
Security Features Smoke Detector(s)
Acceptable Financing Cash, Conventional, FHA, VA Loan
Listing Terms Cash, Conventional, FHA, VA Loan
Special Listing Condition Resale
Read Less
Want to know what your home might be worth? Contact us for a FREE valuation!
Our team is ready to help you sell your home for the highest possible price ASAP

© 2025 Georgia Multiple Listing Service. All Rights Reserved.





