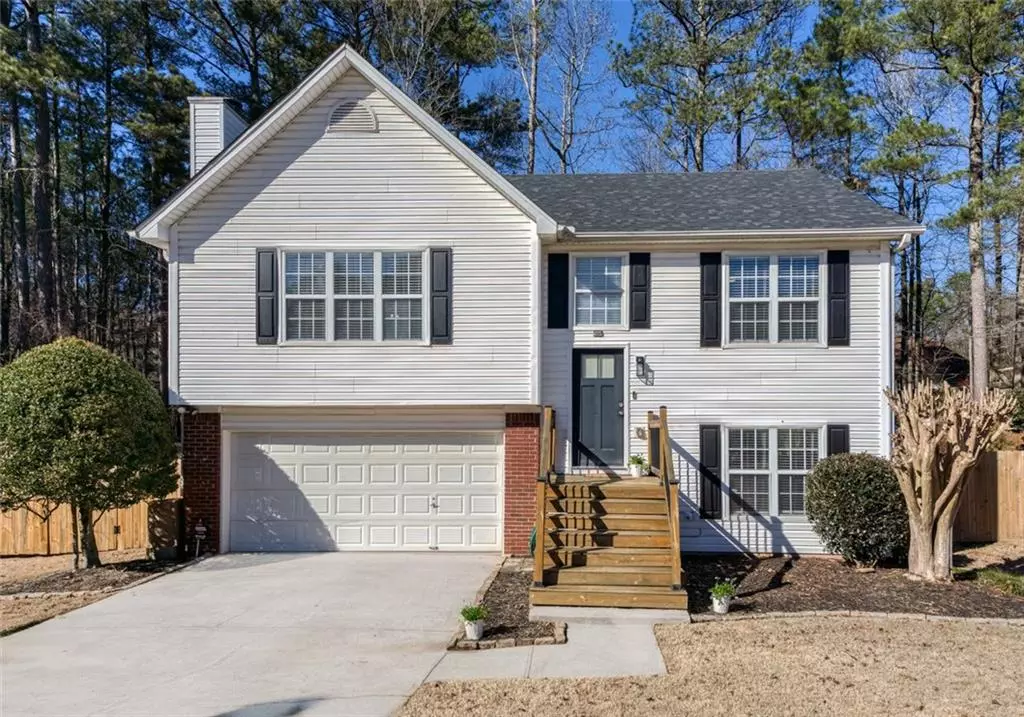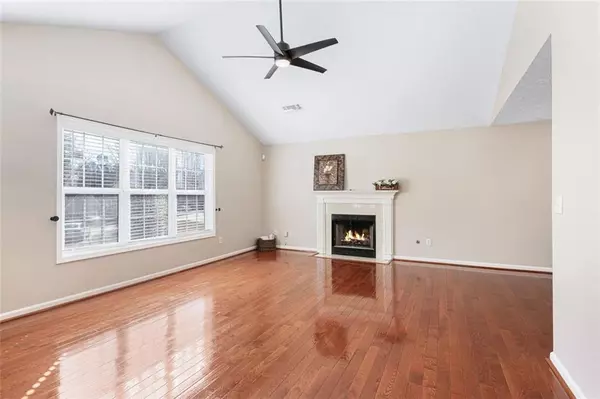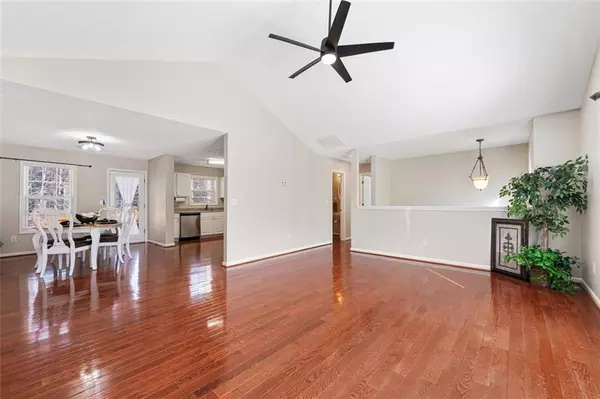$366,000
$365,000
0.3%For more information regarding the value of a property, please contact us for a free consultation.
857 Ashley Crossing LN Lawrenceville, GA 30043
3 Beds
2.5 Baths
1,675 SqFt
Key Details
Sold Price $366,000
Property Type Single Family Home
Sub Type Single Family Residence
Listing Status Sold
Purchase Type For Sale
Square Footage 1,675 sqft
Price per Sqft $218
Subdivision Ashley Crossing
MLS Listing ID 7331082
Sold Date 02/28/24
Style Traditional
Bedrooms 3
Full Baths 2
Half Baths 1
Construction Status Resale
HOA Y/N No
Originating Board First Multiple Listing Service
Year Built 1998
Annual Tax Amount $3,370
Tax Year 2023
Lot Size 0.280 Acres
Acres 0.28
Property Sub-Type Single Family Residence
Property Description
This is the one you've been waiting for! As you enter the split-level foyer, upstairs you'll find the heart of the home, an open-concept family room, kitchen and dining room that creates a warm and inviting space. Additionally, the owner's suite is on the main level. The owners bath has dual vanities and separate tub and shower. Providing ample space, as you descend the split-level foyer you'll find a laundry room and two secondary bedrooms along with a full bathroom. If you love spending time outdoors, then you'll love this property. Imagine reading a book and enjoying your morning coffee on the upper deck or entertaining family and friends on the large lower deck. With no HOA to dictate how you use your outdoor space, you're free to make it your own. The spacious backyard offers endless possibilities. The garage offers a separate room that can be used as a mud room, extra storage or a mini workshop/craft area. It's a great home, with great schools (Peachtree Ridge cluster), great location; minutes from interstate 85 and 316. Nearby shopping, restaurants and entertainment. Cul-de-sac lot with a level yard. This beautiful home is move in ready. Welcome Home!
Location
State GA
County Gwinnett
Lake Name None
Rooms
Bedroom Description None
Other Rooms Shed(s)
Basement Driveway Access
Main Level Bedrooms 1
Dining Room Separate Dining Room
Interior
Interior Features High Ceilings 9 ft Main
Heating Forced Air
Cooling Central Air
Flooring Carpet, Hardwood
Fireplaces Number 1
Fireplaces Type Family Room, Factory Built, Gas Starter
Window Features Double Pane Windows
Appliance Dishwasher, Refrigerator, Microwave, Disposal, Gas Range, Gas Oven
Laundry Lower Level, In Hall, Laundry Room
Exterior
Exterior Feature Private Yard, Rain Barrel/Cistern(s), Rain Gutters
Parking Features Garage Door Opener, Attached, Driveway, Garage, Garage Faces Front
Garage Spaces 2.0
Fence Back Yard, Privacy
Pool None
Community Features None
Utilities Available Cable Available, Electricity Available, Natural Gas Available, Phone Available, Sewer Available, Underground Utilities, Water Available
Waterfront Description None
View City
Roof Type Composition
Street Surface Asphalt
Accessibility None
Handicap Access None
Porch Deck
Total Parking Spaces 2
Private Pool false
Building
Lot Description Back Yard, Cleared, Cul-De-Sac, Level, Front Yard
Story Multi/Split
Foundation Slab
Sewer Public Sewer
Water Public
Architectural Style Traditional
Level or Stories Multi/Split
Structure Type Vinyl Siding
New Construction No
Construction Status Resale
Schools
Elementary Schools Jackson - Gwinnett
Middle Schools Hull
High Schools Peachtree Ridge
Others
Senior Community no
Restrictions false
Tax ID R7111 346
Acceptable Financing Cash, Conventional, FHA
Listing Terms Cash, Conventional, FHA
Special Listing Condition None
Read Less
Want to know what your home might be worth? Contact us for a FREE valuation!
Our team is ready to help you sell your home for the highest possible price ASAP

Bought with HomeSmart





