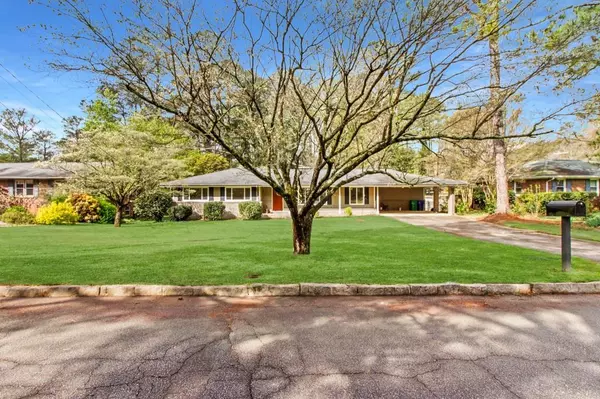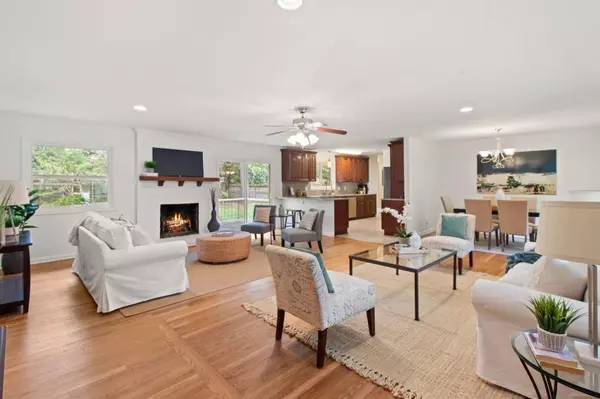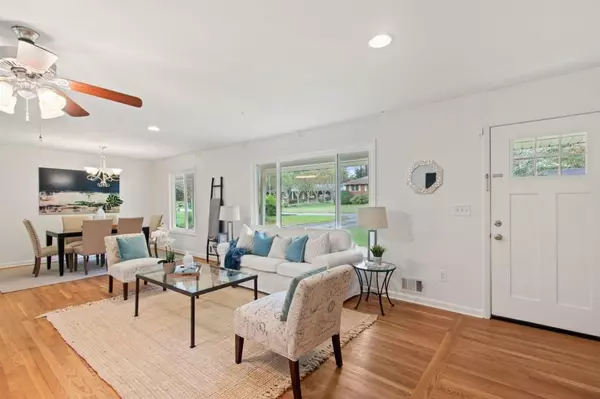$483,000
$440,000
9.8%For more information regarding the value of a property, please contact us for a free consultation.
3080 Galangale WAY Atlanta, GA 30340
3 Beds
2 Baths
1,640 SqFt
Key Details
Sold Price $483,000
Property Type Single Family Home
Sub Type Single Family Residence
Listing Status Sold
Purchase Type For Sale
Square Footage 1,640 sqft
Price per Sqft $294
Subdivision Henderson Estates
MLS Listing ID 7360046
Sold Date 04/29/24
Style Ranch,Traditional
Bedrooms 3
Full Baths 2
Construction Status Resale
HOA Y/N No
Originating Board First Multiple Listing Service
Year Built 1964
Annual Tax Amount $4,332
Tax Year 2023
Lot Size 0.600 Acres
Acres 0.6
Property Sub-Type Single Family Residence
Property Description
Welcome to your one-level living oasis! Nestled in a serene and established neighborhood, this elusive ranch home boasts meticulous updates for modern living. Enjoy a wide-open entertainer floor plan with gleaming hardwood floors and plenty of flex space; stunning renovated kitchen with stainless steel appliances, updated bathrooms and super rare DUAL VANITIES in the primary retreat. Other amazing benefits include FRESH designer paint; NEW DOUBLE PANE windows and remarkably LOW water bills that make your pocket book smile; OVERSIZED and level fully-fenced yard perfect for those endless summer gatherings, laughter-filled barbecues, or simply basking in the sun with loved ones! Bonus washer/dryer included means you can move right in and this home has charm at every corner! Plus with NO HOA, and NO RENTAL RESTRICTIONS, this home is NO HASSLE!! All perfectly situated in the ideal location near major highways, shopping, dining, entertainment and so much more!
Location
State GA
County Dekalb
Lake Name None
Rooms
Bedroom Description Master on Main,Roommate Floor Plan
Other Rooms Shed(s)
Basement Crawl Space
Main Level Bedrooms 3
Dining Room Open Concept
Interior
Interior Features Entrance Foyer, Low Flow Plumbing Fixtures, Other
Heating Natural Gas
Cooling Central Air, Electric
Flooring Ceramic Tile, Hardwood, Other
Fireplaces Type Family Room
Window Features Double Pane Windows,Insulated Windows,Window Treatments
Appliance Dishwasher, Electric Oven, Electric Range, Gas Water Heater, Microwave, Self Cleaning Oven, Other
Laundry In Kitchen, Laundry Room
Exterior
Exterior Feature Other
Parking Features Attached, Carport, Kitchen Level, Level Driveway
Fence Back Yard
Pool None
Community Features None
Utilities Available Cable Available, Electricity Available, Natural Gas Available, Phone Available, Sewer Available, Water Available
Waterfront Description None
View Other
Roof Type Composition
Street Surface Paved
Accessibility None
Handicap Access None
Porch Front Porch, Rear Porch
Private Pool false
Building
Lot Description Back Yard, Front Yard, Level, Private, Wooded
Story One
Foundation Slab
Sewer Septic Tank
Water Public
Architectural Style Ranch, Traditional
Level or Stories One
Structure Type Brick 4 Sides
New Construction No
Construction Status Resale
Schools
Elementary Schools Evansdale
Middle Schools Henderson - Dekalb
High Schools Lakeside - Dekalb
Others
Senior Community no
Restrictions false
Tax ID 18 286 13 033
Ownership Fee Simple
Acceptable Financing 1031 Exchange, Cash, Conventional, FHA, VA Loan
Listing Terms 1031 Exchange, Cash, Conventional, FHA, VA Loan
Financing no
Special Listing Condition None
Read Less
Want to know what your home might be worth? Contact us for a FREE valuation!
Our team is ready to help you sell your home for the highest possible price ASAP

Bought with Haven Real Estate Brokers





