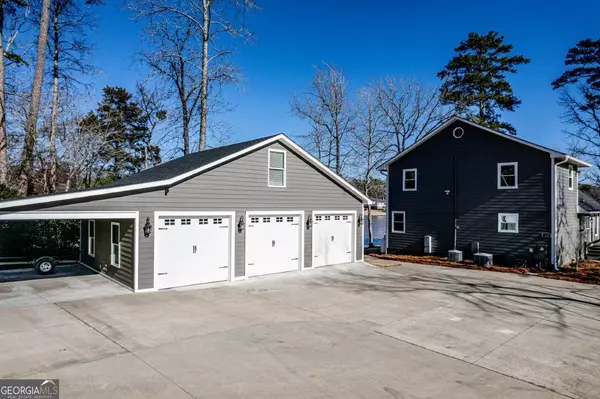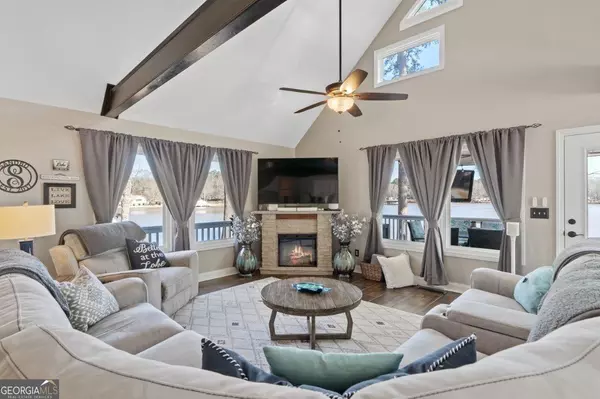$859,000
$859,000
For more information regarding the value of a property, please contact us for a free consultation.
350 Shelton DR Eatonton, GA 31024
3 Beds
2 Baths
1,968 SqFt
Key Details
Sold Price $859,000
Property Type Single Family Home
Sub Type Single Family Residence
Listing Status Sold
Purchase Type For Sale
Square Footage 1,968 sqft
Price per Sqft $436
Subdivision Little River Ciew
MLS Listing ID 10251966
Sold Date 05/09/24
Style A-Frame
Bedrooms 3
Full Baths 2
HOA Y/N No
Originating Board Georgia MLS 2
Year Built 1994
Annual Tax Amount $4,218
Tax Year 2023
Lot Size 0.710 Acres
Acres 0.71
Lot Dimensions 30927.6
Property Sub-Type Single Family Residence
Property Description
Beautiful point lot that offers over 400 feet of water frontage. The water depth at the boathouse measures 12 feet. It has a seawall, double boat house with 2 boat lifts and 2 jet ski lifts. The boathouse is new and features tongue and groove ceilings, metal roof, covered sitting area and storage closet. Enjoy 40 feet of a natural beach on one side of the lot. Also included with this property are kayaks, paddleboard and storage rack. Enjoy panoramic views from the firepit or front porch. The recently renovated home features 3 bed, 2.5 baths. The master is on the main level with built-in closet features and a newly renovated full bath suite. 2 Bedrooms are upstairs with a private den area. Featured are all new windows, doors, storm doors and ceiling fans. The kitchen has granite countertops with stainless appliances. Gas cook top and ice machine in addition to a wall oven, microwave and dishwasher and refrigerator are included. All cabinets in the kitchen and baths are all wood with soft close features. The baths offer new custom tile and new fixtures. Home has a gas tankless hot water heater. Custom 3 car garage (24x36) also sits on the property along with an open carport (24 x 13) The garage was constructed with beams to support a Versalift system (elevator storage system). 3 wifi garage doors and tongue and groove ceiling in the carport add to the many upgrades to this home. REDUCED!
Location
State GA
County Putnam
Rooms
Other Rooms Boat House, Covered Dock, Outbuilding, Garage(s)
Basement Crawl Space
Interior
Interior Features Vaulted Ceiling(s), High Ceilings, Double Vanity, Tile Bath, Walk-In Closet(s), Master On Main Level
Heating Heat Pump
Cooling Heat Pump
Flooring Tile, Laminate
Fireplaces Number 1
Fireplace Yes
Appliance Tankless Water Heater, Cooktop, Dishwasher, Microwave, Oven, Refrigerator
Laundry Laundry Closet
Exterior
Exterior Feature Dock
Parking Features Carport, Detached, Garage
Garage Spaces 5.0
Community Features Lake
Utilities Available Cable Available, Electricity Available, High Speed Internet, Propane, Water Available
Waterfront Description Dock Rights,Seawall,Utility Company Controlled,Lake,Swim Dock
View Y/N Yes
View Lake
Roof Type Composition
Total Parking Spaces 5
Garage Yes
Private Pool No
Building
Lot Description Cul-De-Sac, Level
Faces win Bridges to Napier, L on Lakeshore Dr,, L on Shelton. Property is at end of Shelton Dr
Sewer Septic Tank
Water Public
Structure Type Wood Siding
New Construction No
Schools
Elementary Schools Putnam County Primary/Elementa
Middle Schools Putnam County
High Schools Putnam County
Others
HOA Fee Include None
Tax ID 057C249
Acceptable Financing Cash, Conventional
Listing Terms Cash, Conventional
Special Listing Condition Updated/Remodeled
Read Less
Want to know what your home might be worth? Contact us for a FREE valuation!
Our team is ready to help you sell your home for the highest possible price ASAP

© 2025 Georgia Multiple Listing Service. All Rights Reserved.





