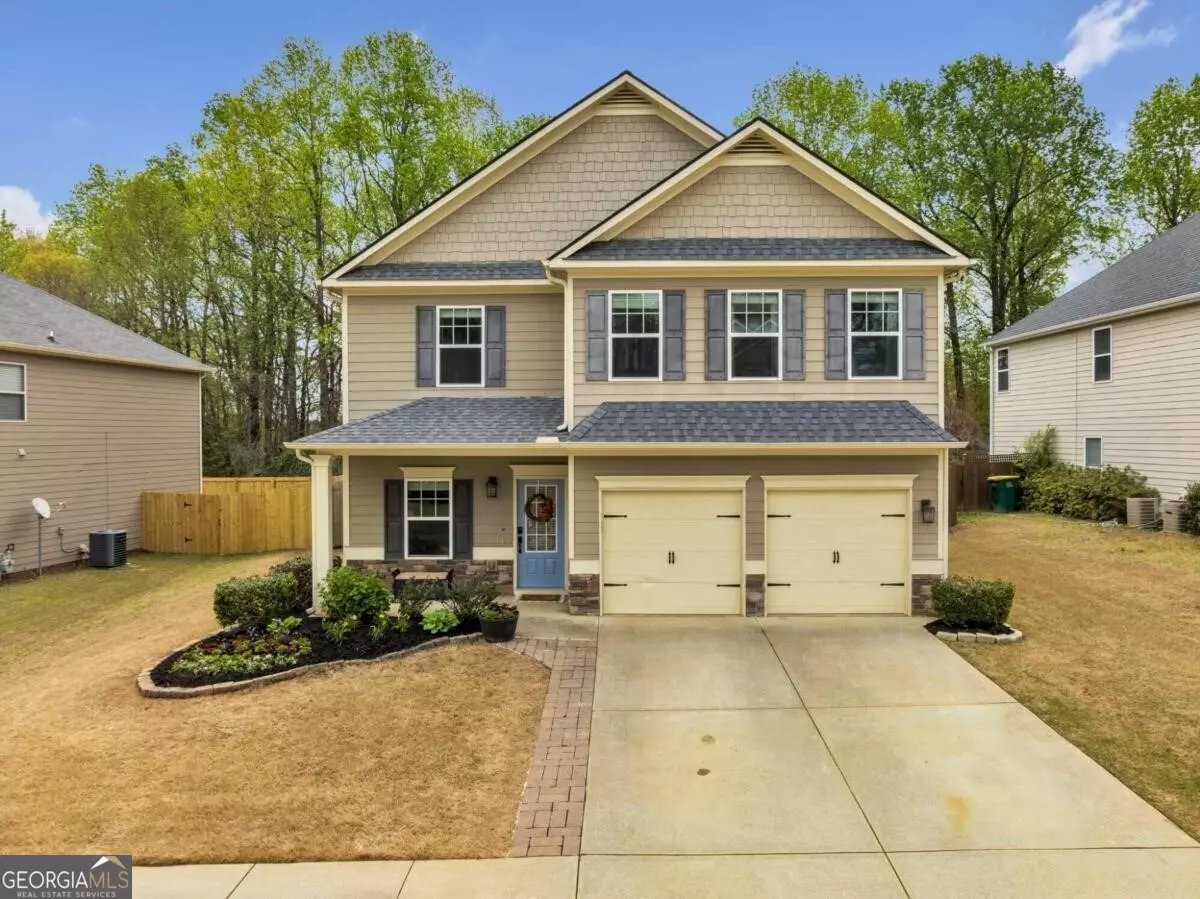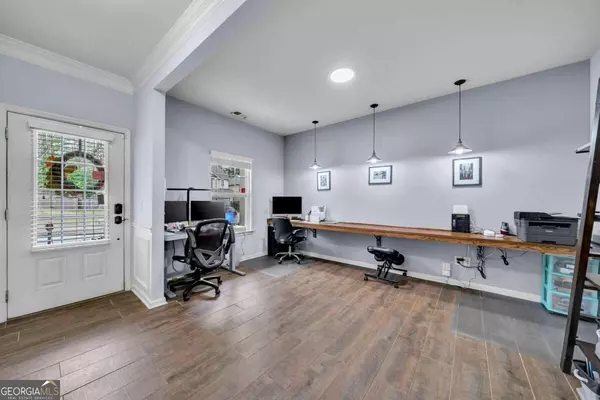$475,000
$469,900
1.1%For more information regarding the value of a property, please contact us for a free consultation.
4335 Mill Farm LN Buford, GA 30519
4 Beds
2.5 Baths
8,712 Sqft Lot
Key Details
Sold Price $475,000
Property Type Single Family Home
Sub Type Single Family Residence
Listing Status Sold
Purchase Type For Sale
Subdivision Water Mill
MLS Listing ID 10276634
Sold Date 05/10/24
Style Craftsman,Other,Traditional
Bedrooms 4
Full Baths 2
Half Baths 1
HOA Fees $14,400
HOA Y/N Yes
Originating Board Georgia MLS 2
Year Built 2013
Annual Tax Amount $4,273
Tax Year 2023
Lot Size 8,712 Sqft
Acres 0.2
Lot Dimensions 8712
Property Sub-Type Single Family Residence
Property Description
LOCATION!!! THIS IS THE ONE YOU'VE BEEN WAITING ON! ONE OWNER! LIKE NEW 2-STORY HOME ON A PRIVATE AND LEVEL LOT. METICULAOUSLY MAINTAINED AND EVERYTHING HAS BEEN UPDATED WITHIN THE LAST 3YRS. OPEN AND BRIGHT FLOORPLAN WITH LOTS OF WINDOWS. 4 LARGE BEDROOMS WITH VAULTED CEILING, 2 1/2 SPACIOUS BATHROOMS WITH GRANITE COUNTERTOPS, OVERSIZED FORMAL DINING, WITHIN 3YR NEW KITCHEN WITH VIEWS TO FAMILY ROOM AND PRIVATE BACKYARD, STAINLESS STEEL GOURMET APPLIANCES, LOTS OF CABINETS AND QUARTZ COUNTERTOP WITH AN OVERSIZED ISLAND FOR ENTERTAINING AND PREPPING, COFFEE BAR/STATION, LARGE BREAKFAST AREA CAN BE USE AS DINING. SPACIOUS AND COZY FAMILY ROOM WITH FIREPLACE/BUILT-IN AND VIEW TO PRIVATE BACKYARD. LOFT AREA AT TOP OF STAIRS FOR ADDITIONAL LIVING SPACE, LAUNDRY UPSTAIRS, MASTER BEDROOM SUITE WITH ROOM FOR SITTING AREA. MASTER BATHROOM SUITE GETS LOTS OF LIGHTING, SEP TUB AND SHOWER, DOUBLE VANITY WITH LOTS OF COUNTER SPACE. AWESOME WALK-IN CLOSETS, LEVEL DRIVEWAY/LEVEL BACKYARD WITH COVERED PATIO/BRICK PAVERS FOR GREAT GATHERINGS. OUTDOOR KITCHEN. 3YR NEW ROOF/INTERIOR AND EXTERIOR PAINTING/NEW LIGHTINGS, NEW KITCHEN, NEW APPLIANCES, TOO MUCH UPGRADES TO LIST. GREAT SCHOOLS AND EASY ACCESS TO HWY, SHOPS, RESTAURANTS, ETC. MUST SEE TO APPRECIATE! CALL FOR EASY SHOWING!
Location
State GA
County Gwinnett
Rooms
Other Rooms Other
Basement None
Dining Room Seats 12+
Interior
Interior Features Bookcases, Vaulted Ceiling(s), High Ceilings, Other, Walk-In Closet(s)
Heating Natural Gas, Other, Zoned
Cooling Central Air, Other, Zoned
Flooring Hardwood, Tile, Carpet
Fireplaces Number 1
Fireplaces Type Family Room, Factory Built, Masonry
Fireplace Yes
Appliance Gas Water Heater, Dishwasher, Disposal
Laundry Upper Level
Exterior
Exterior Feature Other
Parking Features Attached, Garage Door Opener, Garage, Kitchen Level
Fence Fenced, Back Yard, Privacy, Wood
Community Features Clubhouse, Pool, Sidewalks, Street Lights, Tennis Court(s), Walk To Schools, Near Shopping
Utilities Available Underground Utilities, Cable Available, Electricity Available, High Speed Internet, Natural Gas Available, Other, Sewer Available, Water Available
View Y/N No
Roof Type Composition
Garage Yes
Private Pool No
Building
Lot Description Level, Private, Other
Faces GPS FOR MULTIPLE ROUTE OPTIONS. OR I-85 North to exit 120 Hamilton Mill. Right off exit. Turn left onto Hwy 124. Continue to light at Spout Springs, turn left. Community is just past light on right. Left on Mill Farm Lane. House will be on the right.
Foundation Slab
Sewer Public Sewer
Water Public
Structure Type Concrete,Stone
New Construction No
Schools
Elementary Schools Duncan Creek
Middle Schools Frank N Osborne
High Schools Mill Creek
Others
HOA Fee Include Reserve Fund,Swimming,Tennis
Tax ID R3003A188
Security Features Smoke Detector(s),Open Access
Acceptable Financing Cash, Conventional, FHA, VA Loan, Other
Listing Terms Cash, Conventional, FHA, VA Loan, Other
Special Listing Condition Resale
Read Less
Want to know what your home might be worth? Contact us for a FREE valuation!
Our team is ready to help you sell your home for the highest possible price ASAP

© 2025 Georgia Multiple Listing Service. All Rights Reserved.





