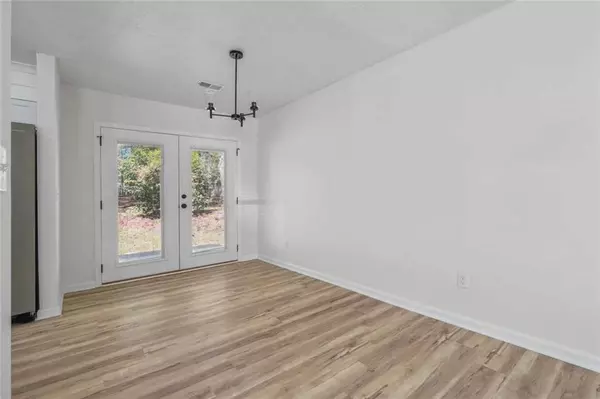$279,000
$285,000
2.1%For more information regarding the value of a property, please contact us for a free consultation.
6960 Hassana LN Fairburn, GA 30213
3 Beds
2 Baths
1,875 SqFt
Key Details
Sold Price $279,000
Property Type Single Family Home
Sub Type Single Family Residence
Listing Status Sold
Purchase Type For Sale
Square Footage 1,875 sqft
Price per Sqft $148
Subdivision Hania Flowers
MLS Listing ID 7367077
Sold Date 05/20/24
Style Ranch
Bedrooms 3
Full Baths 2
Construction Status Updated/Remodeled
HOA Fees $100
HOA Y/N Yes
Originating Board First Multiple Listing Service
Year Built 1985
Annual Tax Amount $1,626
Tax Year 2022
Lot Size 0.363 Acres
Acres 0.3635
Property Description
This meticulously renovated home, is nestled on a corner lot, offers both privacy and space. This home has an open floor plan to create a welcoming atmosphere, perfect for entertaining guests or enjoying family time. Step into the family room with its vaulted ceiling, adding an elegant touch to the space. Cozy up by the fireplace, providing warmth and ambiance . Throughout the house, brand new luxury vinyl plank (LVP) flooring adds both style and durability. This home has modern Cortez countertops in the kitchen and complemented by stainless steel appliances.. Both bathrooms have been elegantly designed, boasting new plumbing fixtures and Cortez vanity countertops. Rest easy knowing that this home features updated electrical, plumbing, and HVAC systems. Don't let this opportunity pass you by. Schedule a viewing today and make this stunningly renovated home in Fairburn yours!
Location
State GA
County Fulton
Lake Name None
Rooms
Bedroom Description Master on Main
Other Rooms None
Basement None
Main Level Bedrooms 3
Dining Room Open Concept, Separate Dining Room
Interior
Heating Central, Natural Gas
Cooling Central Air
Flooring Ceramic Tile, Vinyl
Fireplaces Number 1
Fireplaces Type Wood Burning Stove
Window Features Double Pane Windows
Appliance Dishwasher, Gas Cooktop, Gas Oven, Gas Range, Gas Water Heater, Microwave, Refrigerator
Laundry Laundry Room
Exterior
Exterior Feature Rain Gutters
Parking Features Driveway
Fence None
Pool None
Community Features Near Schools, Near Shopping, Restaurant, Street Lights
Utilities Available Electricity Available, Natural Gas Available, Water Available
Waterfront Description None
View Other
Roof Type Shingle
Street Surface Asphalt
Accessibility None
Handicap Access None
Porch Patio
Private Pool false
Building
Lot Description Back Yard, Corner Lot, Front Yard, Landscaped, Level
Story One
Foundation Slab
Sewer Public Sewer
Water Public
Architectural Style Ranch
Level or Stories One
Structure Type Cedar
New Construction No
Construction Status Updated/Remodeled
Schools
Elementary Schools S.L. Lewis
Middle Schools Bear Creek - Fulton
High Schools Creekside
Others
Senior Community no
Restrictions false
Tax ID 13 016100031433
Acceptable Financing Cash, Conventional, FHA, VA Loan, Other
Listing Terms Cash, Conventional, FHA, VA Loan, Other
Special Listing Condition None
Read Less
Want to know what your home might be worth? Contact us for a FREE valuation!
Our team is ready to help you sell your home for the highest possible price ASAP

Bought with Real Broker, LLC.





