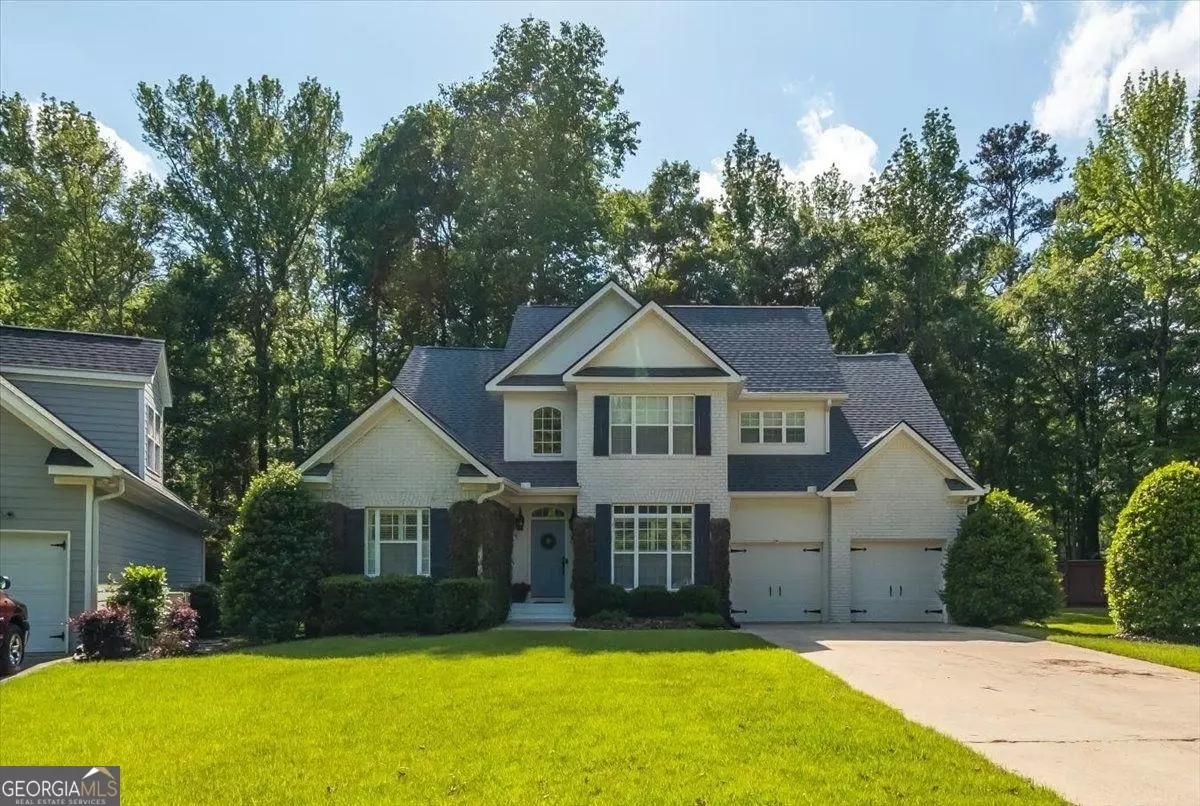$432,000
$439,900
1.8%For more information regarding the value of a property, please contact us for a free consultation.
966 Huntcliffe Ct. Macon, GA 31210
5 Beds
3 Baths
2,874 SqFt
Key Details
Sold Price $432,000
Property Type Single Family Home
Sub Type Single Family Residence
Listing Status Sold
Purchase Type For Sale
Square Footage 2,874 sqft
Price per Sqft $150
Subdivision Providence
MLS Listing ID 20180174
Sold Date 06/07/24
Style Traditional
Bedrooms 5
Full Baths 3
HOA Fees $700
HOA Y/N Yes
Originating Board Georgia MLS 2
Year Built 2002
Annual Tax Amount $3,709
Tax Year 2023
Lot Size 0.690 Acres
Acres 0.69
Lot Dimensions 30056.4
Property Sub-Type Single Family Residence
Property Description
Well Maintained Home in Providence Subdivision on a quiet cut-de-sac. Private Back Yard with fence area and a fire pit. Sit on the deck to enjoy a quiet evening. This home has two bedrooms on the main level and three bedrooms on the upper level. The main bedroom is located on the main floor with an updated gorgeous bathroom. Hardwood floors, plantation shutters, granite countertops in the kitchen, breakfast bar, separate dining room, breakfast area and a great room with high ceilings are some of the features make this a desirable home. The HVAC units have been replaced [one in 2020 and the other in 2022]. The roof was replaced in 2021. Wet bar on the main level. FANTASTIC LEVEL backyard. The lot goes beyond the fence line farther than you can see - very difficult to find. Check out the plat on the documents attached to this listing. Call today for an appointment to see this home.
Location
State GA
County Bibb
Rooms
Basement Crawl Space
Interior
Interior Features High Ceilings, Double Vanity, Separate Shower, Tile Bath, Walk-In Closet(s), Wet Bar, Master On Main Level, Split Bedroom Plan
Heating Natural Gas, Central
Cooling Electric, Ceiling Fan(s), Central Air
Flooring Hardwood, Tile, Carpet
Fireplaces Number 1
Fireplace Yes
Appliance Electric Water Heater, Dishwasher, Disposal, Microwave, Oven/Range (Combo)
Laundry In Hall, Mud Room
Exterior
Parking Features Garage Door Opener, Garage, Kitchen Level
Community Features Clubhouse, Park, Playground, Pool, Sidewalks, Tennis Court(s)
Utilities Available Cable Available, Sewer Connected, Electricity Available, Natural Gas Available, Water Available
View Y/N No
Roof Type Composition
Garage Yes
Private Pool No
Building
Lot Description Cul-De-Sac, Level, Private
Faces Map Quest
Sewer Public Sewer
Water Public
Structure Type Wood Siding,Brick
New Construction No
Schools
Elementary Schools Springdale
Middle Schools Howard
High Schools Howard
Others
HOA Fee Include Swimming,Tennis
Tax ID J0030264
Special Listing Condition Resale
Read Less
Want to know what your home might be worth? Contact us for a FREE valuation!
Our team is ready to help you sell your home for the highest possible price ASAP

© 2025 Georgia Multiple Listing Service. All Rights Reserved.





