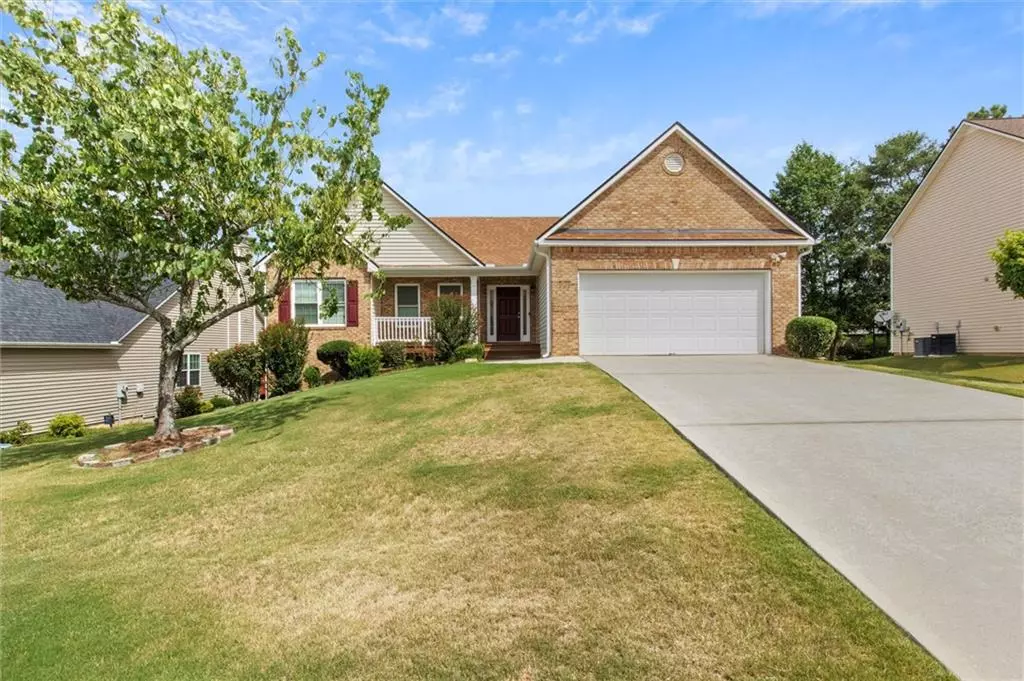$313,500
$315,000
0.5%For more information regarding the value of a property, please contact us for a free consultation.
1465 Queenie Smith RD NE Conyers, GA 30012
4 Beds
3 Baths
2,894 SqFt
Key Details
Sold Price $313,500
Property Type Single Family Home
Sub Type Single Family Residence
Listing Status Sold
Purchase Type For Sale
Square Footage 2,894 sqft
Price per Sqft $108
Subdivision River Club At Boar Tusk
MLS Listing ID 7398377
Sold Date 08/05/24
Style A-Frame
Bedrooms 4
Full Baths 3
Construction Status Resale
HOA Fees $475
HOA Y/N Yes
Originating Board First Multiple Listing Service
Year Built 2006
Annual Tax Amount $1,460
Tax Year 2023
Lot Size 0.285 Acres
Acres 0.285
Property Description
2 kitchens, 2 living rooms, and 2 much more to name! If you're looking for a multi-generational home or your next investment property, look no further! This lovely ranch on a basment is Located in the coveted River Club at Boar Tusk community. All you need is a little TLC to make this home your own! Enter through your covered front porch to find your spacious living room that seamlessly connects to your eat-in kitchen and formal dining room. The primary bedroom boasts a sitting room, walk-in closet, and en-suite bathroom with a separate tub and shower. The back deck overlooks your beautifully-manicured lawn. Downstairs, you'll find your enormous basement, which offers interior and exterior entry for ultimate privacy and convenience. It houses its own kitchen, living, and dining area -- perfect for your extended family or tenants. Don't forget to spend time with your welcoming neighbors at the community pool, clubhouse, and tennis court. Only a few minutes from I-20, Georgia International Horse Park and other local parks, shopping, and restaurants. Schedule your tour today! Some photos have been virtually staged.
Location
State GA
County Rockdale
Lake Name None
Rooms
Bedroom Description Master on Main,Oversized Master,Sitting Room
Other Rooms None
Basement Daylight, Exterior Entry, Finished, Finished Bath, Full, Interior Entry
Main Level Bedrooms 3
Dining Room Separate Dining Room
Interior
Interior Features Entrance Foyer, High Speed Internet, Walk-In Closet(s)
Heating Central
Cooling Central Air
Flooring Carpet, Laminate
Fireplaces Number 1
Fireplaces Type Electric
Window Features Insulated Windows
Appliance Dishwasher, Dryer, Electric Water Heater, Microwave, Range Hood
Laundry Electric Dryer Hookup, In Kitchen, Laundry Room, Main Level
Exterior
Exterior Feature Private Entrance, Rain Gutters, Rear Stairs
Parking Features Driveway, Garage, Garage Door Opener, Garage Faces Front, Kitchen Level
Garage Spaces 2.0
Fence None
Pool None
Community Features Clubhouse, Homeowners Assoc, Meeting Room, Pool, Tennis Court(s)
Utilities Available Cable Available, Electricity Available, Natural Gas Available, Sewer Available, Underground Utilities, Water Available
Waterfront Description None
View Other
Roof Type Shingle
Street Surface Concrete
Accessibility None
Handicap Access None
Porch Covered, Front Porch
Private Pool false
Building
Lot Description Front Yard, Landscaped, Level, Private
Story Two
Foundation Slab
Sewer Public Sewer
Water Public
Architectural Style A-Frame
Level or Stories Two
Structure Type Brick,Brick Front,Vinyl Siding
New Construction No
Construction Status Resale
Schools
Elementary Schools Hicks
Middle Schools Conyers
High Schools Rockdale County
Others
Senior Community no
Restrictions false
Tax ID 0640010456
Special Listing Condition None
Read Less
Want to know what your home might be worth? Contact us for a FREE valuation!
Our team is ready to help you sell your home for the highest possible price ASAP

Bought with EXP Realty, LLC.





