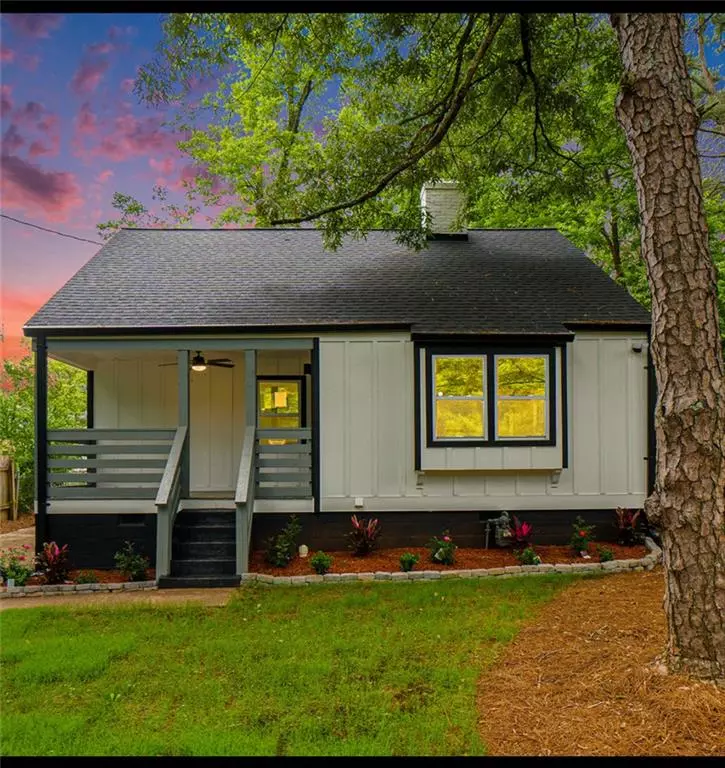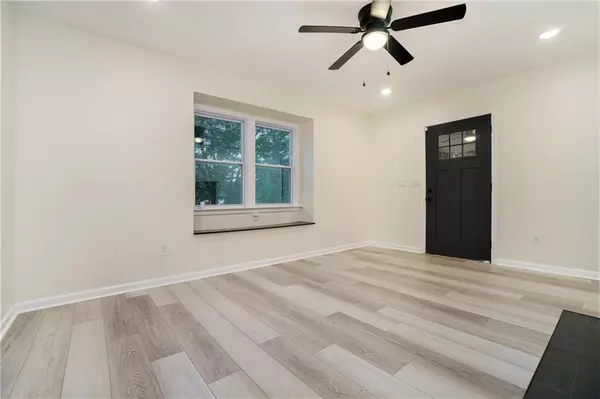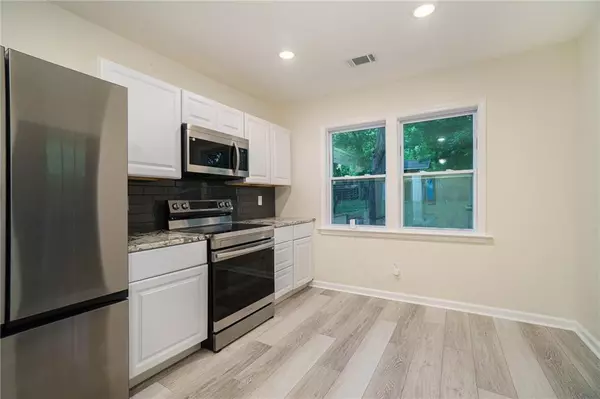$310,000
$300,000
3.3%For more information regarding the value of a property, please contact us for a free consultation.
2462 Lumpkin ST East Point, GA 30344
4 Beds
3 Baths
1,892 SqFt
Key Details
Sold Price $310,000
Property Type Single Family Home
Sub Type Single Family Residence
Listing Status Sold
Purchase Type For Sale
Square Footage 1,892 sqft
Price per Sqft $163
Subdivision Semmers Park
MLS Listing ID 7415070
Sold Date 08/07/24
Style Traditional
Bedrooms 4
Full Baths 3
Construction Status Updated/Remodeled
HOA Y/N No
Originating Board First Multiple Listing Service
Year Built 1942
Annual Tax Amount $203
Tax Year 2023
Lot Size 7,492 Sqft
Acres 0.172
Property Description
Introducing 2462 Lumpkin St, East Point, GA! Step into luxury with this meticulously remodeled 4-bedroom, 3-bathroom home, boasting high-end finishes and a brand-new feel. With 1,896 square feet of modern elegance, this residence features a sleek design and impeccable craftsmanship throughout.
The main floor welcomes you with a luxurious primary suite, complete with an ensuite bathroom featuring custom hand-laid tile. Upstairs, discover an additional primary suite, providing ample space and privacy for all family members. The private teen suite, with its own walk-in closet and bathroom, offers an ideal retreat.
This home is equipped with new stainless steel Samsung appliances and custom granite countertops in the modern kitchen—perfect for culinary enthusiasts. Enjoy peace of mind with all-new updates including a new roof, gutters, siding, floors, windows, doors, HVAC system, and water heater.
Situated in a prime location close to Woodward Academy and Hartsfield-Jackson Airport, you'll have easy access to all that Atlanta has to offer.
Experience the perfect blend of luxury and comfort in every corner of this stunning property. Schedule an exclusive tour today and don't miss out on the opportunity to call this exquisite residence your own. Welcome to upscale living at its finest.
Location
State GA
County Fulton
Lake Name None
Rooms
Bedroom Description Master on Main,Oversized Master
Other Rooms None
Basement None
Main Level Bedrooms 3
Dining Room Open Concept
Interior
Interior Features High Speed Internet, His and Hers Closets, Walk-In Closet(s)
Heating Central
Cooling Central Air
Flooring Carpet, Hardwood
Fireplaces Number 1
Fireplaces Type Decorative, Living Room
Window Features Insulated Windows
Appliance Dishwasher, Double Oven, Disposal, Microwave, Gas Cooktop, Gas Oven, Range Hood, Self Cleaning Oven, Refrigerator
Laundry Common Area
Exterior
Exterior Feature None
Parking Features Parking Pad
Fence Back Yard
Pool None
Community Features None
Utilities Available Electricity Available
Waterfront Description None
View Other
Roof Type Composition
Street Surface None
Accessibility Accessible Doors, Accessible Entrance
Handicap Access Accessible Doors, Accessible Entrance
Porch Patio, Deck, Front Porch
Total Parking Spaces 2
Private Pool false
Building
Lot Description Private
Story One and One Half
Foundation Slab
Sewer Public Sewer
Water Public
Architectural Style Traditional
Level or Stories One and One Half
Structure Type Concrete
New Construction No
Construction Status Updated/Remodeled
Schools
Elementary Schools Hamilton E. Holmes
Middle Schools Paul D. West
High Schools Tri-Cities
Others
Senior Community no
Restrictions false
Tax ID 14 016500030249
Special Listing Condition None
Read Less
Want to know what your home might be worth? Contact us for a FREE valuation!
Our team is ready to help you sell your home for the highest possible price ASAP

Bought with Non FMLS Member





