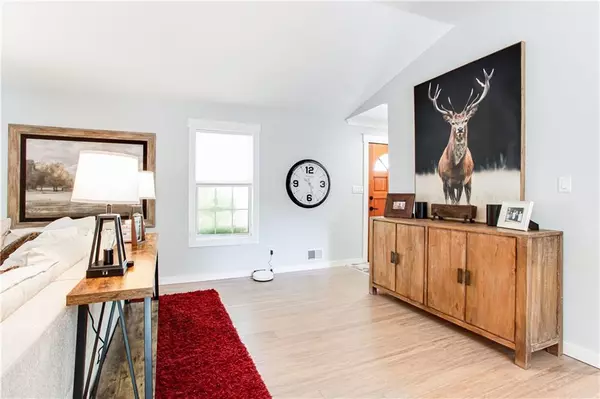$414,000
$425,000
2.6%For more information regarding the value of a property, please contact us for a free consultation.
2266 Turtle Club DR NE Marietta, GA 30066
4 Beds
2 Baths
1,700 SqFt
Key Details
Sold Price $414,000
Property Type Single Family Home
Sub Type Single Family Residence
Listing Status Sold
Purchase Type For Sale
Square Footage 1,700 sqft
Price per Sqft $243
Subdivision Turtle Rock
MLS Listing ID 7411271
Sold Date 08/13/24
Style Ranch
Bedrooms 4
Full Baths 2
Construction Status Resale
HOA Y/N No
Originating Board First Multiple Listing Service
Year Built 1982
Annual Tax Amount $3,693
Tax Year 2023
Lot Size 9,700 Sqft
Acres 0.2227
Property Sub-Type Single Family Residence
Property Description
Big price reduction as this home is well under the comparables. Will not last. Gorgeous and rare ranch on finished basement in popular Lassiter schools. Heavily renovated throughout. Chef's kitchen, fully renovated, features stone countertops, modern, custom cabinets, tile backsplash, and stainless steel appliances. Open concept with spacious family room and dining room w/ vaulted ceiling. Master suite features custom built-in in closet. Master bath w/ tile shower and floor. New vanity. Good size spare bedrooms. Renovated 2nd bath. Finished partial basement w/ rec room or possible 4th bedroom. Great storage area. Oversized garage. Large deck out back w/ trex decking and overlooks huge, level backyard. New lighting. Shiplap accents throughout. Newer AC. New gutter.
Location
State GA
County Cobb
Lake Name None
Rooms
Bedroom Description Master on Main
Other Rooms None
Basement Daylight, Exterior Entry, Finished, Interior Entry, Partial
Main Level Bedrooms 3
Dining Room Open Concept
Interior
Interior Features Cathedral Ceiling(s), High Ceilings 9 ft Main, Other
Heating Electric, Forced Air
Cooling Central Air
Flooring Vinyl
Fireplaces Number 1
Fireplaces Type Gas Log, Gas Starter, Great Room
Window Features Insulated Windows
Appliance Dishwasher, Disposal
Laundry Laundry Room, Lower Level
Exterior
Exterior Feature None
Parking Features Drive Under Main Level, Driveway, Garage
Garage Spaces 2.0
Fence Back Yard
Pool None
Community Features Near Schools, Pool
Utilities Available Cable Available, Electricity Available, Natural Gas Available, Phone Available, Sewer Available, Underground Utilities, Water Available
Waterfront Description None
View Other
Roof Type Composition,Shingle
Street Surface Asphalt
Accessibility None
Handicap Access None
Porch Deck
Private Pool false
Building
Lot Description Back Yard, Cul-De-Sac, Front Yard
Story Two
Foundation Concrete Perimeter
Sewer Public Sewer
Water Public
Architectural Style Ranch
Level or Stories Two
Structure Type Frame
New Construction No
Construction Status Resale
Schools
Elementary Schools Davis - Cobb
Middle Schools Mabry
High Schools Lassiter
Others
Senior Community no
Restrictions false
Tax ID 16005100460
Special Listing Condition None
Read Less
Want to know what your home might be worth? Contact us for a FREE valuation!
Our team is ready to help you sell your home for the highest possible price ASAP

Bought with WM Realty, LLC





