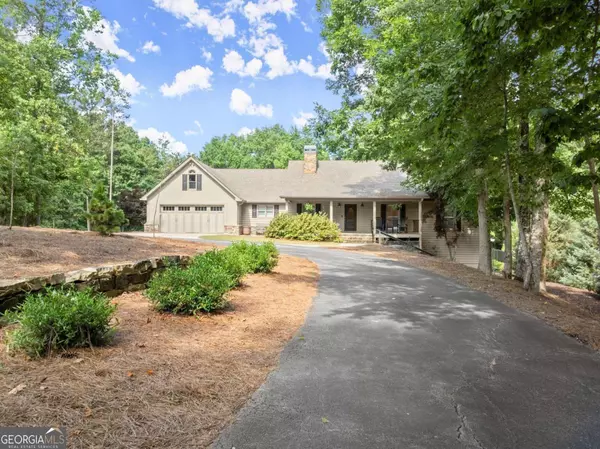$765,000
$799,000
4.3%For more information regarding the value of a property, please contact us for a free consultation.
4903 Goddards Ford RD Gainesville, GA 30504
3 Beds
3.5 Baths
4,120 SqFt
Key Details
Sold Price $765,000
Property Type Single Family Home
Sub Type Single Family Residence
Listing Status Sold
Purchase Type For Sale
Square Footage 4,120 sqft
Price per Sqft $185
Subdivision Natures Crest
MLS Listing ID 10330545
Sold Date 09/03/24
Style Ranch,Traditional
Bedrooms 3
Full Baths 3
Half Baths 1
HOA Y/N No
Originating Board Georgia MLS 2
Year Built 1992
Annual Tax Amount $3,371
Tax Year 2023
Lot Size 1.540 Acres
Acres 1.54
Lot Dimensions 1.54
Property Sub-Type Single Family Residence
Property Description
This is THE DREAM house for the avid entertainer and rockstar host. There is no shortage of party potential or grilling 'n chilling vibes for intimate gatherings or massive shindigs. This secluded property features a ranch home over a fully finished basement, a sparking pool, an epic pool house & patio, an additional garage & workshop, & plenty of parking for the whole crew. Inside, you're welcomed with warm open spaces, a big kitchen with plenty of dining seating, a desired primary suite on main, & storage galore. Enjoy upgraded finishes like the hand-scraped Hickory wood floors, shiplap wall treatments, clear pine wood ceiling details, granite countertops, plantation shutters, & custom cabinetry. From the kitchen, dine alfresco on the large turf patio or vaulted covered deck with wet bar & buffet space. From there, step onto the massive pool deck & into the awesome poolside pavilion Co complete with a huge bar top, gas fireplace & seating, commercial-style catering kitchen, grilling station, & half bathroom. Back by the house, the Jacuzzi overlooks the party patio from a shady spot. In the fully finished terrace level you'll find a second kitchen & den, dining space, additional sleeping space or office, full bathroom, large rec room/storage, & charming wood-burning stove. Don't miss the detached, oversized workshop & separate golf cart garage with power & water. The professionally landscaped surroundings add to the peaceful whimsy of this entertainer's abode. Don't forget it's only moments from Lake Lanier parks & marinas. If you want to host the best to impress, this is the property for you!
Location
State GA
County Hall
Rooms
Other Rooms Gazebo, Outdoor Kitchen, Pool House, Second Garage, Workshop
Basement Exterior Entry, Finished, Full, Interior Entry
Dining Room Seats 12+, Separate Room
Interior
Interior Features Beamed Ceilings, Bookcases, Master On Main Level, Vaulted Ceiling(s), Wet Bar
Heating Electric, Heat Pump
Cooling Central Air, Electric
Flooring Carpet, Hardwood, Tile
Fireplaces Number 2
Fireplaces Type Basement, Living Room
Fireplace Yes
Appliance Dishwasher, Electric Water Heater
Laundry Mud Room
Exterior
Exterior Feature Garden, Other
Parking Features Attached, Garage, Parking Pad, Storage
Garage Spaces 2.0
Fence Back Yard
Pool In Ground
Community Features None
Utilities Available Electricity Available, Water Available
View Y/N No
Roof Type Composition
Total Parking Spaces 2
Garage Yes
Private Pool Yes
Building
Lot Description Private
Faces From I985 N - Take a left off Exit 16 onto Hwy 53. Right on McEver Road (Hwy 53). Left on Browns Bridge Rd (Hwy 369). Right on Goddards Ford Rd - home on left.
Sewer Septic Tank
Water Public
Structure Type Wood Siding
New Construction No
Schools
Elementary Schools Mcever
Middle Schools Chestatee
High Schools Chestatee
Others
HOA Fee Include None
Tax ID 08061 000052
Special Listing Condition Resale
Read Less
Want to know what your home might be worth? Contact us for a FREE valuation!
Our team is ready to help you sell your home for the highest possible price ASAP

© 2025 Georgia Multiple Listing Service. All Rights Reserved.





