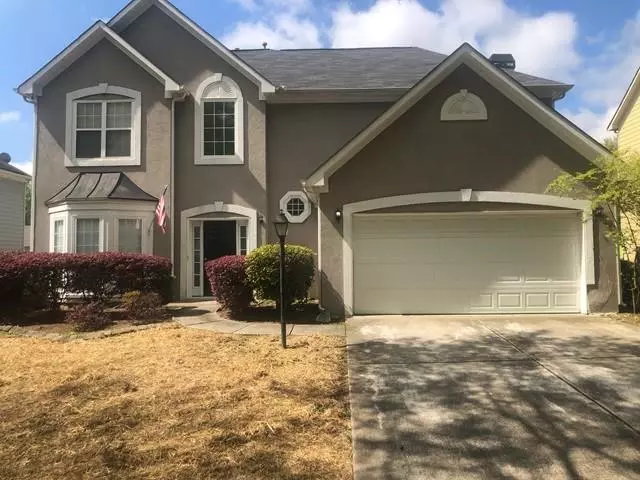$296,000
$299,900
1.3%For more information regarding the value of a property, please contact us for a free consultation.
7660 Cole LN Atlanta, GA 30349
4 Beds
2.5 Baths
2,145 SqFt
Key Details
Sold Price $296,000
Property Type Single Family Home
Sub Type Single Family Residence
Listing Status Sold
Purchase Type For Sale
Square Footage 2,145 sqft
Price per Sqft $137
Subdivision Walden Park
MLS Listing ID 7392267
Sold Date 09/26/24
Style Traditional
Bedrooms 4
Full Baths 2
Half Baths 1
Construction Status Resale
HOA Fees $650
HOA Y/N No
Originating Board First Multiple Listing Service
Year Built 2001
Annual Tax Amount $5,240
Tax Year 2023
Lot Size 9,452 Sqft
Acres 0.217
Property Description
Here it is. Check out this two story family home in the wonderful Walden Park Community. The Kitchen boasts a spacious island, new solid surface counter tops, and a view straight into the family room. A seperate dining room and office/formal living room round out the first floor. A true master suite on the second floor with a garden tub and spacious closets. Three more bedrooms and a full hall bath give any family room and flexibility on the second floor. Walden Park is located 10 min from major interstates and 15 min from Hartsfield Jackson Airport. This is a family friendly Swim & Tennis Community. Contact us today!!!
Location
State GA
County Fulton
Lake Name None
Rooms
Bedroom Description Other
Other Rooms None
Basement None
Dining Room Separate Dining Room
Interior
Interior Features Entrance Foyer 2 Story
Heating Central, Forced Air
Cooling Ceiling Fan(s), Central Air
Flooring Carpet, Vinyl
Fireplaces Number 1
Fireplaces Type Factory Built, Family Room
Window Features None
Appliance Dishwasher, Electric Range, Microwave, Refrigerator
Laundry Laundry Closet, Upper Level
Exterior
Exterior Feature None
Parking Features Garage, Garage Faces Front
Garage Spaces 2.0
Fence None
Pool None
Community Features Clubhouse, Curbs, Homeowners Assoc, Playground, Pool, Sidewalks, Tennis Court(s)
Utilities Available Other
Waterfront Description None
View Other
Roof Type Composition
Street Surface Other
Accessibility None
Handicap Access None
Porch Patio
Private Pool false
Building
Lot Description Back Yard, Level
Story Two
Foundation None
Sewer Public Sewer
Water Public
Architectural Style Traditional
Level or Stories Two
Structure Type Concrete,Stucco
New Construction No
Construction Status Resale
Schools
Elementary Schools Cliftondale
Middle Schools Renaissance
High Schools Langston Hughes
Others
Senior Community no
Restrictions true
Tax ID 14F0157 LL2128
Ownership Fee Simple
Acceptable Financing Cash, Conventional, FHA, VA Loan
Listing Terms Cash, Conventional, FHA, VA Loan
Financing no
Special Listing Condition None
Read Less
Want to know what your home might be worth? Contact us for a FREE valuation!
Our team is ready to help you sell your home for the highest possible price ASAP

Bought with SRT Realty





