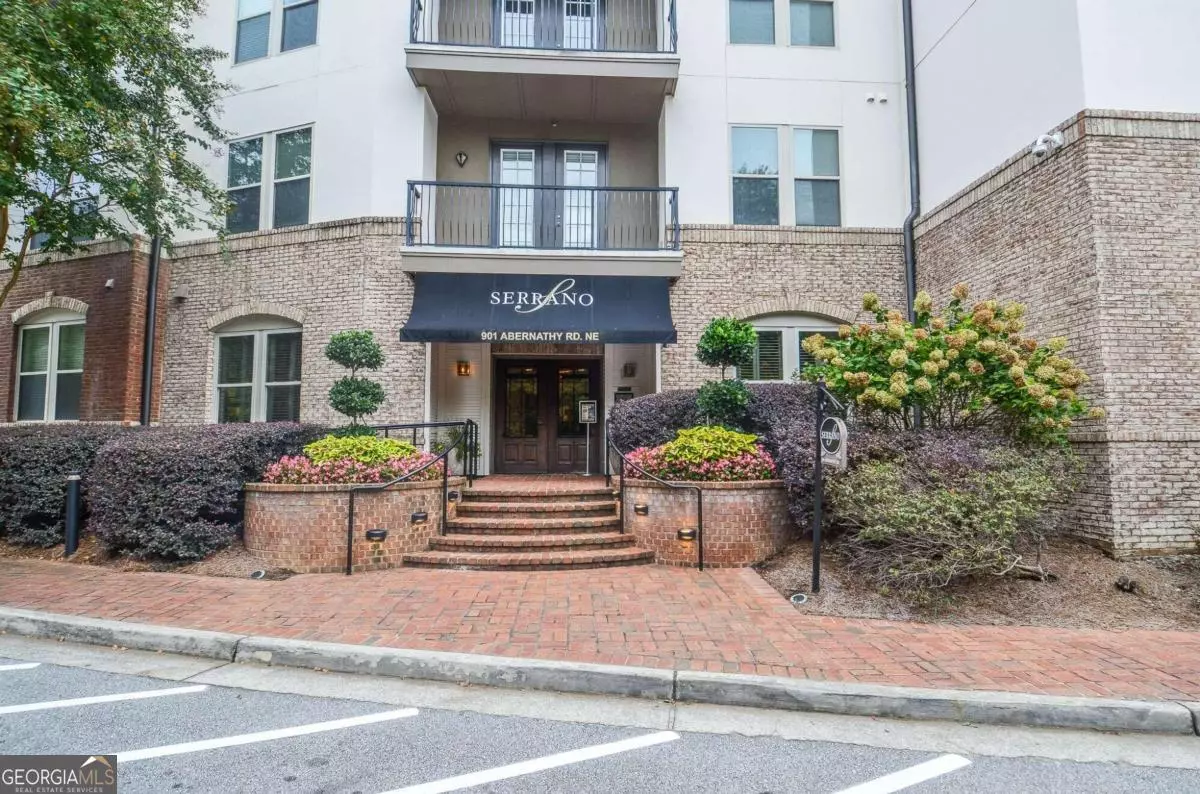$407,000
$400,000
1.8%For more information regarding the value of a property, please contact us for a free consultation.
901 Abernathy RD NE #4250 Atlanta, GA 30328
3 Beds
2.5 Baths
1,522 SqFt
Key Details
Sold Price $407,000
Property Type Condo
Sub Type Condominium
Listing Status Sold
Purchase Type For Sale
Square Footage 1,522 sqft
Price per Sqft $267
Subdivision Serrano
MLS Listing ID 10390941
Sold Date 10/25/24
Style Contemporary
Bedrooms 3
Full Baths 2
Half Baths 1
HOA Fees $8,328
HOA Y/N Yes
Originating Board Georgia MLS 2
Year Built 2010
Annual Tax Amount $2,715
Tax Year 2023
Lot Size 1,524 Sqft
Acres 0.035
Lot Dimensions 1524.6
Property Sub-Type Condominium
Property Description
Fantastic 3 Bedroom 2.5 Bath condo with 2 deeded parking spaces on the 4th floor at Serrano, in the heart of Sandy Springs. Beautiful wood flooring in the main living spaces and cushy carpet in the bedrooms, updated kitchen with granite counters and stainless steel appliances, including touch-activated kitchen faucet, plus a beautiful and practical pantry closet and large laundry room with lots of extra storage - Washer and Dryer included. Primary Suite has lots of light, a generous private bathroom with double vanity, separate soaking tub and shower, plus walk-in closet with custom built-in organization system. The 2 deeded parking spots are side-by-side and are located right next to the door that enters onto the 4th floor, very convenient. The Upscale Community Amenities include an On-Site Manager, Full Time Concierge, a Pool with Cabanas, Outdoor Fireplace, a Fitness Room with a Sauna, Media Room and a Club Room with Bar. Retail shops are located on the ground floor, including a bakery for a quick morning coffee or afternoon pain-au-chocolate. Situated in an amazing location by the Mercedes Benz Headquarters, the Sandy Springs Tennis Club, a Plethora of Restaurants, Retail, Entertainment, and more with Easy Freeway Access!
Location
State GA
County Fulton
Rooms
Basement None
Dining Room Dining Rm/Living Rm Combo
Interior
Interior Features Split Bedroom Plan, Walk-In Closet(s)
Heating Central
Cooling Ceiling Fan(s), Central Air
Flooring Carpet, Hardwood, Tile
Fireplace No
Appliance Dishwasher, Microwave, Refrigerator
Laundry In Kitchen
Exterior
Exterior Feature Balcony
Parking Features Assigned, Garage
Garage Spaces 2.0
Pool In Ground
Community Features Fitness Center, Gated, Pool, Sidewalks, Street Lights, Near Public Transport, Walk To Schools, Near Shopping
Utilities Available Cable Available, Electricity Available, Natural Gas Available, Phone Available, Sewer Available, Underground Utilities, Water Available
Waterfront Description No Dock Or Boathouse
View Y/N Yes
View City
Roof Type Concrete
Total Parking Spaces 2
Garage Yes
Private Pool Yes
Building
Lot Description City Lot
Faces 400 N, exit 5B. Go right toward Sandy Springs. Left on Barfield. Building is at the corner across from Mercedes Headquarters.
Foundation Slab
Sewer Public Sewer
Water Public
Structure Type Concrete
New Construction No
Schools
Elementary Schools Woodland
Middle Schools Sandy Springs
High Schools North Springs
Others
HOA Fee Include Insurance,Maintenance Structure,Maintenance Grounds,Security
Tax ID 17 0035 LL5391
Security Features Fire Sprinkler System,Gated Community,Key Card Entry,Smoke Detector(s)
Acceptable Financing Cash, Conventional, VA Loan
Listing Terms Cash, Conventional, VA Loan
Special Listing Condition Resale
Read Less
Want to know what your home might be worth? Contact us for a FREE valuation!
Our team is ready to help you sell your home for the highest possible price ASAP

© 2025 Georgia Multiple Listing Service. All Rights Reserved.





