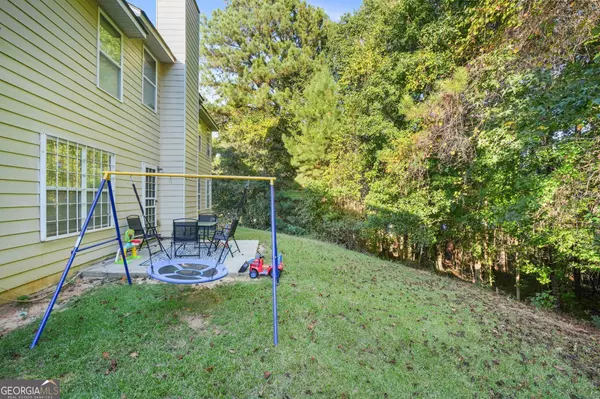Bought with Dodie Fretwell • Century 21 Results
$347,113
$333,000
4.2%For more information regarding the value of a property, please contact us for a free consultation.
610 Sorrel DR ## 2 Fairburn, GA 30213
5 Beds
3 Baths
3,169 SqFt
Key Details
Sold Price $347,113
Property Type Single Family Home
Sub Type Single Family Residence
Listing Status Sold
Purchase Type For Sale
Square Footage 3,169 sqft
Price per Sqft $109
Subdivision Chestnut Ridge
MLS Listing ID 10385879
Sold Date 11/15/24
Style Brick Front,Traditional
Bedrooms 5
Full Baths 3
Construction Status Resale
HOA Fees $470
HOA Y/N Yes
Year Built 2007
Annual Tax Amount $5,968
Tax Year 2022
Lot Size 9,278 Sqft
Property Description
Beautiful Price Improvement! Seller says SELL! May qualify for Fulton Co DPA! Over 3100 square foot corner lot in Fairburn, GA! Home has 4 bedrooms on upper level with two baths. Owner's en suite offers huge bedroom and step up sitting area with fireplace, double sinks, separate shower and soaking tub, also plenty of closet space! First level offers 2-story foyer, one bedroom and bath for guest. Formal living, dining, family room and huge eat in kitchen! All kitchen appliances stay. Newer roof, hot water heater, and HVAC. Needs some cosmetic love, sold strictly AS-IS! Ask about our preferred lenders 100% down payment program!
Location
State GA
County Fulton
Rooms
Basement None
Main Level Bedrooms 1
Interior
Interior Features Double Vanity, High Ceilings, Separate Shower, Soaking Tub, Two Story Foyer, Walk-In Closet(s)
Heating Central, Hot Water, Natural Gas
Cooling Ceiling Fan(s), Central Air
Flooring Carpet, Laminate, Vinyl
Fireplaces Number 2
Fireplaces Type Factory Built, Family Room, Master Bedroom
Exterior
Parking Features Attached, Garage, Garage Door Opener, Kitchen Level
Community Features Playground, Pool, Sidewalks, Street Lights, Walk To Shopping
Utilities Available High Speed Internet, Sewer Connected, Underground Utilities, Water Available
Roof Type Tar/Gravel
Building
Story Two
Sewer Public Sewer
Level or Stories Two
Construction Status Resale
Schools
Elementary Schools Renaissance
Middle Schools Renaissance
High Schools Langston Hughes
Others
Acceptable Financing Cash, Conventional, VA Loan
Listing Terms Cash, Conventional, VA Loan
Financing VA
Read Less
Want to know what your home might be worth? Contact us for a FREE valuation!
Our team is ready to help you sell your home for the highest possible price ASAP

© 2024 Georgia Multiple Listing Service. All Rights Reserved.





