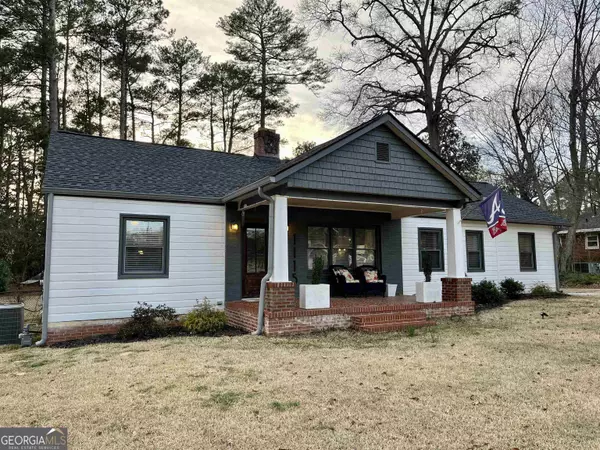$318,000
$318,000
For more information regarding the value of a property, please contact us for a free consultation.
1115 Maple DR Griffin, GA 30224
4 Beds
2 Baths
1,769 SqFt
Key Details
Sold Price $318,000
Property Type Single Family Home
Sub Type Single Family Residence
Listing Status Sold
Purchase Type For Sale
Square Footage 1,769 sqft
Price per Sqft $179
MLS Listing ID 20172002
Sold Date 01/31/25
Style Ranch,Traditional
Bedrooms 4
Full Baths 2
HOA Y/N No
Originating Board Georgia MLS 2
Year Built 1951
Annual Tax Amount $3,423
Tax Year 2023
Lot Size 0.960 Acres
Acres 0.96
Lot Dimensions 41817.6
Property Sub-Type Single Family Residence
Property Description
Bundle together the PERFECT ADDRESS yet private with ex large yard topped with beautifully REMODELED home and an extra bonus of a huge, GOURMET KItCHEN and you see the greatest new listing on Griffin's MOST DESIRED Maple Drive. Big front porch. Spacious new deck. Outside fire pit. 20x20 detached garage. 10 x 18 shop and shed/lean to. All new kitchen is large with much cabinetry and counter space. Cheerful Breakfast area big enough that is could be a sitting area also. Master suite on the right and 3 more bedrooms on the left. Tiled baths. Beautiful Hardwood Floors and new flooring in the kitchen. GREAT SCHOOLS and a short golf cart ride or a brisk walk to GRIFFIN's DOWNTOWN Happenings, restaurants, businesses, churches and much, much more. SHOWN BY APPT ONLY
Location
State GA
County Spalding
Rooms
Other Rooms Outbuilding, Workshop, Shed(s)
Basement Crawl Space
Interior
Interior Features Double Vanity, Separate Shower, Tile Bath, Master On Main Level, Split Bedroom Plan
Heating Central
Cooling Electric, Ceiling Fan(s), Central Air
Flooring Hardwood, Tile, Carpet, Laminate
Fireplaces Number 1
Fireplaces Type Family Room
Fireplace Yes
Appliance Dishwasher, Microwave, Oven/Range (Combo), Stainless Steel Appliance(s)
Laundry In Kitchen
Exterior
Parking Features Detached, Garage
Garage Spaces 2.0
Fence Back Yard
Community Features Street Lights
Utilities Available Cable Available, Sewer Connected, Electricity Available, High Speed Internet, Natural Gas Available, Phone Available, Water Available
View Y/N No
Roof Type Composition
Total Parking Spaces 2
Garage Yes
Private Pool No
Building
Lot Description Level, City Lot
Faces GPS Friendly
Sewer Public Sewer
Water Public
Structure Type Wood Siding
New Construction No
Schools
Elementary Schools Crescent Road
Middle Schools Rehoboth Road
High Schools Spalding
Others
HOA Fee Include None
Tax ID 034 02010
Special Listing Condition Updated/Remodeled
Read Less
Want to know what your home might be worth? Contact us for a FREE valuation!
Our team is ready to help you sell your home for the highest possible price ASAP

© 2025 Georgia Multiple Listing Service. All Rights Reserved.





