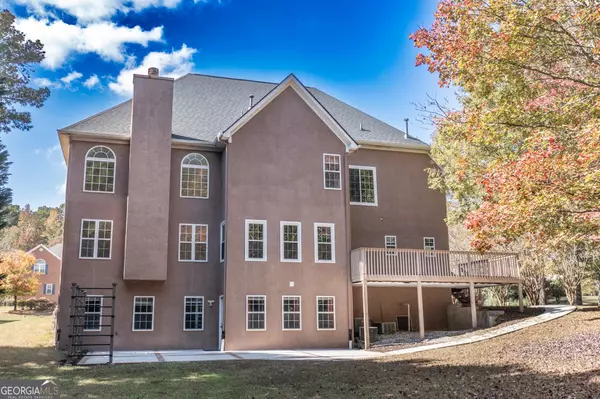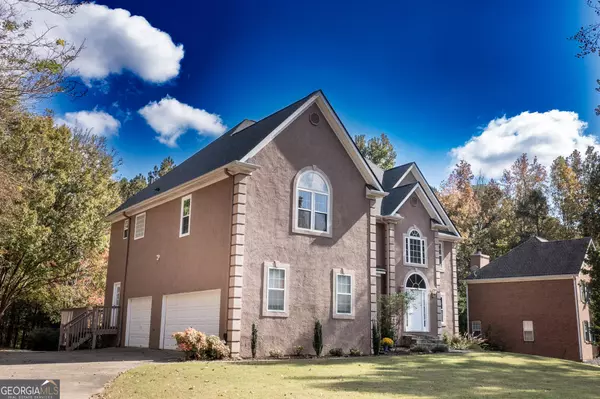$573,200
$578,200
0.9%For more information regarding the value of a property, please contact us for a free consultation.
130 Canal PL Fayetteville, GA 30215
4 Beds
4.5 Baths
4,300 SqFt
Key Details
Sold Price $573,200
Property Type Single Family Home
Sub Type Single Family Residence
Listing Status Sold
Purchase Type For Sale
Square Footage 4,300 sqft
Price per Sqft $133
Subdivision Harbor Lakes
MLS Listing ID 10405777
Sold Date 02/07/25
Style European
Bedrooms 4
Full Baths 4
Half Baths 1
HOA Fees $475
HOA Y/N Yes
Originating Board Georgia MLS 2
Year Built 1999
Annual Tax Amount $5,424
Tax Year 2023
Lot Size 1.300 Acres
Acres 1.3
Lot Dimensions 1.3
Property Sub-Type Single Family Residence
Property Description
Presenting a spacious two-story gem in the highly sought-after Whitewater School District, nestled on over an acre at a peaceful cul-de-sac. Step inside to an inviting grand two-story foyer with hardwood floors. The main level boasts of a formal dining room, an office/library with shelving and a stunning two-story family room filled with natural light and centered around a gas fireplace. The newly renovated kitchen is a chef's dream, featuring all-new appliances, gas cooktop, beautiful quartz countertops, a stylish tiled backsplash, and a deep, modern sink. This kitchen offers ample storage with two pantries, including one with custom Elfa shelving. Adjacent is a convenient mudroom/laundry room with exterior access to the driveway and a redesigned guest half-bathroom. Upstairs, seek out the luxurious Primary Suite designed to impress with its EXPANSIVE layout, separate sitting area, dual custom designed closets, and a completely renovated "en suite bathroom" complete with dual vanities, custom storage, a soaking tub, and a beautifully tiled shower. The upper floor also offers three additional bedrooms-one with a private bathroom-and another full bathroom for added convenience. The finished basement provides endless possibilities, from a media room to a craft/sewing space with a rolling table, additional bedroom or office space, a living area, a full bathroom, and ample storage. Outside, enjoy the spacious lot with an outbuilding for extra storage, and a three-car garage for all your needs. This home combines comfort, privacy, and elegance, making it the perfect retreat. A one year HSA Home Warranty is included! This home has a newer roof (2020) new paint, new carpet and "so much more" in home improvements! Neighborhood amenities include a pool, tennis courts, playground and lake access!
Location
State GA
County Fayette
Rooms
Other Rooms Outbuilding
Basement Bath Finished, Concrete, Daylight, Exterior Entry, Finished, Full, Interior Entry
Dining Room Separate Room
Interior
Interior Features Bookcases, Double Vanity, High Ceilings, Rear Stairs, Separate Shower, Soaking Tub, Tile Bath, Tray Ceiling(s), Entrance Foyer, Vaulted Ceiling(s), Walk-In Closet(s)
Heating Central, Natural Gas
Cooling Ceiling Fan(s), Central Air
Flooring Carpet, Hardwood, Other, Tile
Fireplaces Number 1
Fireplaces Type Factory Built, Family Room, Gas Starter
Fireplace Yes
Appliance Convection Oven, Cooktop, Dishwasher, Gas Water Heater, Microwave, Stainless Steel Appliance(s)
Laundry In Hall, Mud Room
Exterior
Parking Features Attached, Garage, Garage Door Opener, Kitchen Level, Side/Rear Entrance
Garage Spaces 3.0
Community Features Lake, Playground, Pool, Sidewalks, Street Lights, Tennis Court(s)
Utilities Available Cable Available, Electricity Available, High Speed Internet, Natural Gas Available, Underground Utilities, Water Available
View Y/N No
Roof Type Composition
Total Parking Spaces 3
Garage Yes
Private Pool No
Building
Lot Description Cul-De-Sac, Level
Faces Fayetteville to Hwy 92 South to Roundabout then yield Right Turn on Antioch Rd. to Right turn on Harbor Lakes Way. At stop sign turn Right onto Longshore Way. Next Stop sign turn Left on Canal Pl. #130 is third home on the Left at the culdesac.
Sewer Septic Tank
Water Public
Structure Type Stucco
New Construction No
Schools
Elementary Schools Sara Harp Minter
Middle Schools Whitewater
High Schools Whitewater
Others
HOA Fee Include Swimming,Tennis
Tax ID 050412003
Special Listing Condition Resale
Read Less
Want to know what your home might be worth? Contact us for a FREE valuation!
Our team is ready to help you sell your home for the highest possible price ASAP

© 2025 Georgia Multiple Listing Service. All Rights Reserved.





