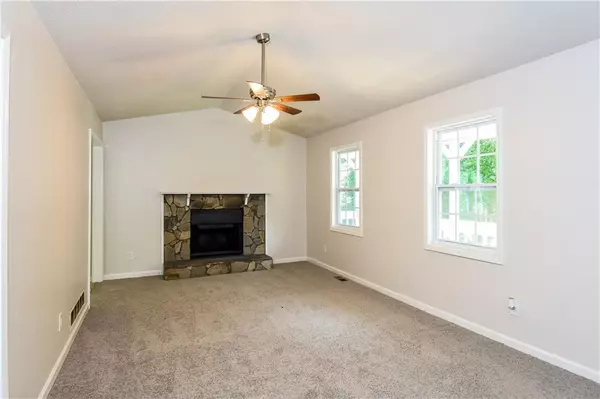$309,900
$309,900
For more information regarding the value of a property, please contact us for a free consultation.
4930 Holborn WAY Acworth, GA 30101
3 Beds
2 Baths
1,214 SqFt
Key Details
Sold Price $309,900
Property Type Single Family Home
Sub Type Single Family Residence
Listing Status Sold
Purchase Type For Sale
Square Footage 1,214 sqft
Price per Sqft $255
Subdivision Hunters Cove
MLS Listing ID 7437515
Sold Date 02/05/25
Style Traditional
Bedrooms 3
Full Baths 2
Construction Status Resale
HOA Y/N No
Originating Board First Multiple Listing Service
Year Built 1991
Annual Tax Amount $3,669
Tax Year 2023
Lot Size 10,084 Sqft
Acres 0.2315
Property Sub-Type Single Family Residence
Property Description
Situated just minutes from Lake Acworth and within walking distance to Downtown Acworth, this 3-bedroom, 2-bathroom split-level home offers an ideal location. The welcoming covered front porch leads into a fireside family room with vaulted ceilings, creating an inviting space. The room flows into a bright kitchen and breakfast area, featuring updated white cabinets, granite countertops, and stainless steel appliances. Down the hall, you'll find two secondary bedrooms, a hall bathroom, and the private owner's suite. The spacious owner's suite boasts a walk-in closet and an ensuite bathroom with ample counter space. The lower level includes a 2-car garage, a laundry room, and an unfinished area, offering great potential for future expansion or projects. The home's private, wooded backyard provides a serene retreat, perfect for relaxation or entertaining.
Location
State GA
County Cobb
Lake Name None
Rooms
Bedroom Description Other
Other Rooms None
Basement Daylight, Full, Unfinished
Dining Room Open Concept
Interior
Interior Features Entrance Foyer, High Speed Internet, Vaulted Ceiling(s), Walk-In Closet(s)
Heating Central
Cooling Ceiling Fan(s), Central Air
Flooring Carpet, Ceramic Tile
Fireplaces Number 1
Fireplaces Type Family Room
Window Features Bay Window(s),Double Pane Windows
Appliance Dishwasher, Electric Range, Electric Water Heater, Microwave, Refrigerator
Laundry In Basement
Exterior
Exterior Feature Lighting, Rain Gutters
Parking Features Attached, Drive Under Main Level, Garage
Garage Spaces 2.0
Fence Back Yard, Wood
Pool None
Community Features None
Utilities Available Cable Available, Electricity Available, Natural Gas Available, Phone Available, Sewer Available, Underground Utilities, Water Available
Waterfront Description None
View Trees/Woods
Roof Type Composition
Street Surface Asphalt
Accessibility None
Handicap Access None
Porch Deck, Front Porch
Private Pool false
Building
Lot Description Back Yard, Wooded
Story Multi/Split
Foundation Concrete Perimeter
Sewer Public Sewer
Water Public
Architectural Style Traditional
Level or Stories Multi/Split
Structure Type Wood Siding
New Construction No
Construction Status Resale
Schools
Elementary Schools Mccall Primary/Acworth Intermediate
Middle Schools Barber
High Schools North Cobb
Others
Senior Community no
Restrictions false
Tax ID 20000500960
Acceptable Financing Cash, Conventional, FHA, VA Loan
Listing Terms Cash, Conventional, FHA, VA Loan
Special Listing Condition None
Read Less
Want to know what your home might be worth? Contact us for a FREE valuation!
Our team is ready to help you sell your home for the highest possible price ASAP

Bought with Keller Williams Rlty Consultants





