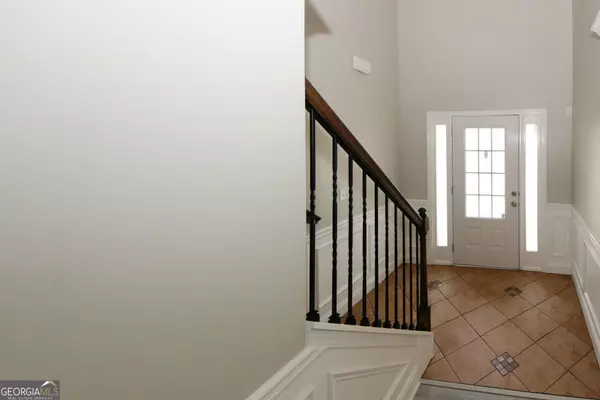$397,900
$399,900
0.5%For more information regarding the value of a property, please contact us for a free consultation.
3509 Hancock VW #38 Decatur, GA 30034
4 Beds
2.5 Baths
2,492 SqFt
Key Details
Sold Price $397,900
Property Type Single Family Home
Sub Type Single Family Residence
Listing Status Sold
Purchase Type For Sale
Square Footage 2,492 sqft
Price per Sqft $159
Subdivision Hancock Heights
MLS Listing ID 10411754
Sold Date 02/21/25
Style Brick Front,Brick/Frame,Contemporary,Traditional
Bedrooms 4
Full Baths 2
Half Baths 1
HOA Fees $700
HOA Y/N Yes
Originating Board Georgia MLS 2
Year Built 2018
Annual Tax Amount $4,236
Tax Year 2024
Lot Size 10,890 Sqft
Acres 0.25
Lot Dimensions 10890
Property Sub-Type Single Family Residence
Property Description
Welcome to this beautifully totally updated 4-bedroom, 2.5-bath home offering both comfort and style! Featuring an open floor plan, this home is perfect for entertaining and everyday living. The spacious living areas are enhanced by fresh, neutral paint throughout and stunning LVP flooring. The heart of the home is the kitchen, complete with a large island, stainless steel appliances, and plenty of counter space. The updated bathrooms boast stylish ceramic tile, adding a touch of elegance. A coffered ceiling in the living room adds character and sophistication. Enter the Master bedroom! Lg walk-in closet for extra storage. Enjoy the outdoors on two decks, including a brand-new bottom deck, ideal for relaxing or entertaining guests. The large basement is ready for your finishing touches, offering endless possibilities to create additional living space or storage. This home is a must-see-schedule your showing today! This home qualifies for Down Payment Assistance. Closing attorney RS Johnson Legal PC closing@rsjohnsonlegal.com 404-862-6922
Location
State GA
County Dekalb
Rooms
Basement Full
Interior
Interior Features High Ceilings, Split Foyer, Tray Ceiling(s), Entrance Foyer, Walk-In Closet(s)
Heating Central, Natural Gas
Cooling Central Air, Gas
Flooring Carpet, Laminate
Fireplaces Number 1
Fireplace Yes
Appliance Dishwasher, Disposal, Refrigerator, Stainless Steel Appliance(s)
Laundry Upper Level
Exterior
Parking Features Attached, Garage
Garage Spaces 2.0
Fence Back Yard, Wood
Community Features None
Utilities Available None
View Y/N No
Roof Type Tile
Total Parking Spaces 2
Garage Yes
Private Pool No
Building
Lot Description Level
Faces I20 To Wesley Chapel (exit 68). Go towards flay shoals pkwy go right. Community is down on your left.
Sewer Public Sewer
Water Public
Structure Type Concrete
New Construction No
Schools
Elementary Schools Chapel Hill
Middle Schools Chapel Hill
High Schools Southwest Dekalb
Others
HOA Fee Include None
Tax ID 15 069 02 077
Special Listing Condition Resale
Read Less
Want to know what your home might be worth? Contact us for a FREE valuation!
Our team is ready to help you sell your home for the highest possible price ASAP

© 2025 Georgia Multiple Listing Service. All Rights Reserved.





