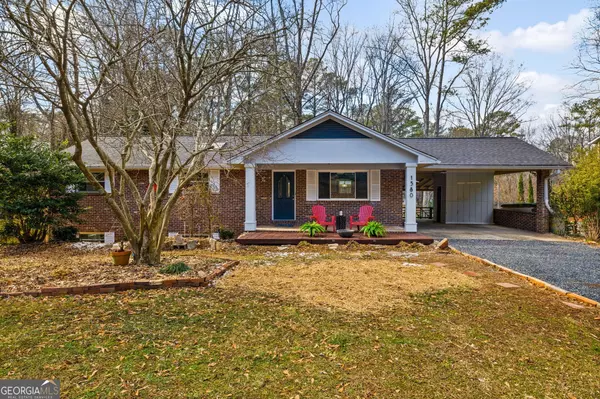$445,000
$449,500
1.0%For more information regarding the value of a property, please contact us for a free consultation.
1580 Coolwater CT Decatur, GA 30033
5 Beds
3 Baths
2,000 SqFt
Key Details
Sold Price $445,000
Property Type Single Family Home
Sub Type Single Family Residence
Listing Status Sold
Purchase Type For Sale
Square Footage 2,000 sqft
Price per Sqft $222
Subdivision Springbrook Estates
MLS Listing ID 10449317
Sold Date 02/21/25
Style Brick 4 Side,Ranch
Bedrooms 5
Full Baths 3
HOA Y/N No
Originating Board Georgia MLS 2
Year Built 1966
Annual Tax Amount $5,220
Tax Year 2024
Lot Size 0.370 Acres
Acres 0.37
Lot Dimensions 16117.2
Property Sub-Type Single Family Residence
Property Description
A little vision creates remarkable value in this expansive home, nestled on a quiet cul de sac, just a stone's throw from Oak Grove, with a phenomenal lot - Welcome home to 1580 Coolwater Court! Wide open living space with views to the large fenced in back yard and the quiet street out front + tons of natural light from the newer windows - not to mention, the multiple sky lights throughout! Capturing the classic mid-century charm in the full bath + the original hardwoods, as well as the well-appointed bedrooms help ensure every need you may have can be fully planned for in this home! Just don't miss the LARGE finished basement with 2 additional rooms and all the workings for a kitchenette or additional income suite with a separate entrance from the epic rear yard. Lower patio off the walk out basement, large deck off the kitchen and level areas of the back yard are perfect for all the entertaining ahead with friends and family. Newer HVAC, Windows + Roof means you're all set for the big stuff and get to focus on making this dream home truly yours! Lots of love, memories and wonderful stories shared within these walls, but now it's time for your chapter and story to be written in 2025!
Location
State GA
County Dekalb
Rooms
Basement Bath Finished, Bath/Stubbed, Daylight, Exterior Entry, Full, Interior Entry
Dining Room Dining Rm/Living Rm Combo
Interior
Interior Features Master On Main Level, Rear Stairs, Tile Bath
Heating Forced Air, Natural Gas
Cooling Ceiling Fan(s), Central Air, Electric
Flooring Hardwood, Laminate
Fireplace No
Appliance Gas Water Heater, Oven/Range (Combo), Refrigerator, Stainless Steel Appliance(s)
Laundry Other
Exterior
Parking Features Carport
Fence Back Yard
Community Features Street Lights, Walk To Schools, Near Shopping
Utilities Available Cable Available, Electricity Available, Natural Gas Available, Sewer Connected, Water Available
View Y/N Yes
View Seasonal View
Roof Type Composition
Garage No
Private Pool No
Building
Lot Description Cul-De-Sac, Level, Sloped
Faces GPS
Foundation Block
Sewer Public Sewer
Water Public
Structure Type Brick
New Construction No
Schools
Elementary Schools Briarlake
Middle Schools Henderson
High Schools Lakeside
Others
HOA Fee Include None
Tax ID 18 146 01 088
Acceptable Financing Cash, Conventional, FHA
Listing Terms Cash, Conventional, FHA
Special Listing Condition Resale
Read Less
Want to know what your home might be worth? Contact us for a FREE valuation!
Our team is ready to help you sell your home for the highest possible price ASAP

© 2025 Georgia Multiple Listing Service. All Rights Reserved.





