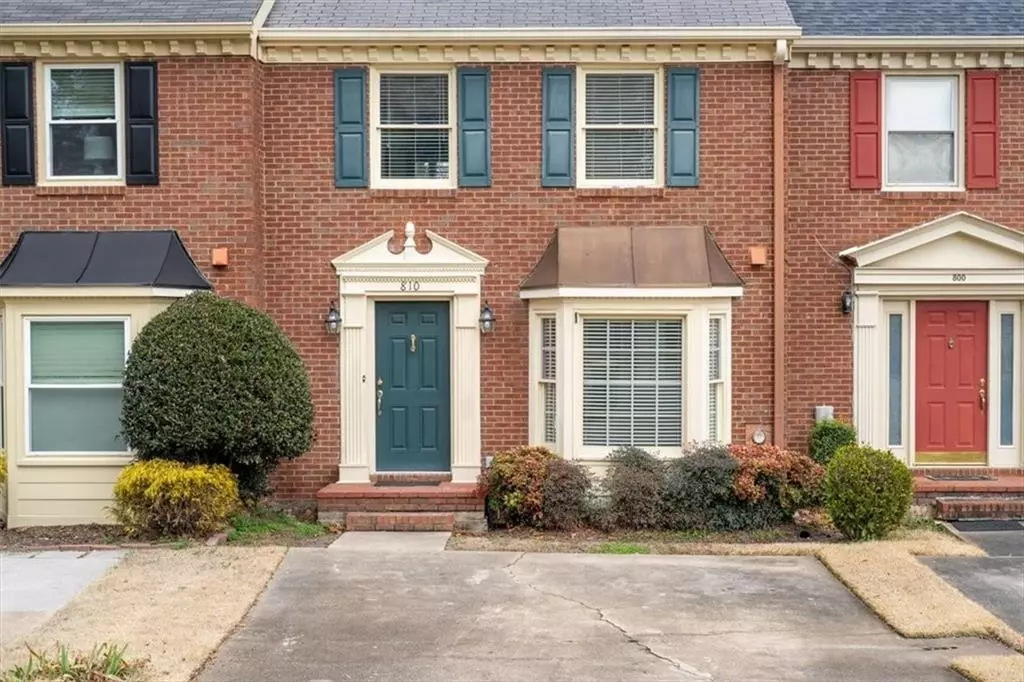$343,000
$339,900
0.9%For more information regarding the value of a property, please contact us for a free consultation.
810 Towergate PL Atlanta, GA 30350
2 Beds
2.5 Baths
1,334 SqFt
Key Details
Sold Price $343,000
Property Type Townhouse
Sub Type Townhouse
Listing Status Sold
Purchase Type For Sale
Square Footage 1,334 sqft
Price per Sqft $257
Subdivision Towergate Townhomes
MLS Listing ID 7521048
Sold Date 02/24/25
Style Townhouse,Traditional
Bedrooms 2
Full Baths 2
Half Baths 1
Construction Status Resale
HOA Y/N No
Originating Board First Multiple Listing Service
Year Built 1983
Annual Tax Amount $1,909
Tax Year 2024
Lot Size 4,726 Sqft
Acres 0.1085
Property Sub-Type Townhouse
Property Description
Located on a quiet cul-de-sac, this townhome is just moments from Georgia 400's Exit 6 and Roswell Road, with easy access to Roswell's Canton Street, Perimeter Mall, Dunwoody Village, and downtown Sandy Springs, as well as easy access to the North Springs MARTA station. The open living and dining area features 9' ceilings with crown molding and a cozy fireplace. A bright sunroom, ideal for an office or sitting room, opens to a private deck and fenced backyard. The kitchen offers granite counters, a breakfast nook in the bay window, and a full set of appliances, including a trash compactor. Upstairs, two bedrooms each have their own ensuite bath. The master includes a recessed vanity next to the bath/shower combo, and the second bedroom features an updated shower and ample closet space. The upstairs laundry closet includes a washer and dryer. The daylight basement, which walks out to the backyard, is stubbed for a bath and offers potential for a guest suite, office, or rec room. This townhouse community has no HOA and no rental restrictions!
Location
State GA
County Fulton
Lake Name None
Rooms
Bedroom Description Split Bedroom Plan
Other Rooms None
Basement Bath/Stubbed, Daylight, Exterior Entry, Interior Entry, Unfinished, Walk-Out Access
Dining Room Open Concept
Interior
Interior Features Crown Molding, Entrance Foyer, High Ceilings 9 ft Main
Heating Forced Air, Natural Gas
Cooling Central Air
Flooring Carpet, Hardwood
Fireplaces Number 1
Fireplaces Type Gas Log, Gas Starter, Living Room
Window Features Double Pane Windows
Appliance Dishwasher, Disposal, Dryer, Electric Range, Microwave, Refrigerator, Washer
Laundry In Hall, Laundry Closet, Upper Level
Exterior
Exterior Feature Rain Gutters
Parking Features Driveway, Kitchen Level, Level Driveway
Fence Back Yard, Privacy, Wood
Pool None
Community Features None
Utilities Available Cable Available, Electricity Available, Natural Gas Available, Phone Available, Sewer Available, Underground Utilities, Water Available
Waterfront Description None
View Other
Roof Type Composition
Street Surface Asphalt
Accessibility None
Handicap Access None
Porch Deck, Patio
Total Parking Spaces 2
Private Pool false
Building
Lot Description Back Yard, Cul-De-Sac, Front Yard, Rectangular Lot
Story Two
Foundation Concrete Perimeter
Sewer Public Sewer
Water Public
Architectural Style Townhouse, Traditional
Level or Stories Two
Structure Type Brick Front,Other
New Construction No
Construction Status Resale
Schools
Elementary Schools Ison Springs
Middle Schools Sandy Springs
High Schools North Springs
Others
Senior Community no
Restrictions false
Tax ID 06 036300060093
Ownership Fee Simple
Financing no
Special Listing Condition None
Read Less
Want to know what your home might be worth? Contact us for a FREE valuation!
Our team is ready to help you sell your home for the highest possible price ASAP

Bought with Atlanta Communities





