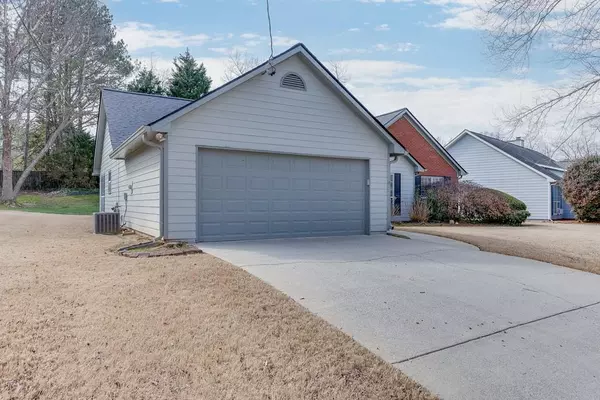$345,000
$345,000
For more information regarding the value of a property, please contact us for a free consultation.
649 Brighton Park PL Lawrenceville, GA 30046
3 Beds
2 Baths
1,672 SqFt
Key Details
Sold Price $345,000
Property Type Single Family Home
Sub Type Single Family Residence
Listing Status Sold
Purchase Type For Sale
Square Footage 1,672 sqft
Price per Sqft $206
Subdivision Ensorbrook Farm
MLS Listing ID 7516758
Sold Date 02/21/25
Style Ranch
Bedrooms 3
Full Baths 2
Construction Status Resale
HOA Y/N No
Originating Board First Multiple Listing Service
Year Built 1990
Annual Tax Amount $802
Tax Year 2024
Lot Size 0.280 Acres
Acres 0.28
Property Sub-Type Single Family Residence
Property Description
Welcome to this charming 3-bedroom, 2-bathroom ranch in Ensorbrook subdivision with a NEW ROOF!! Inside, you'll find a spacious floor plan offering a flex space perfect for an office or dining room. High ceiling in the living room and a cozy fireplace. The primary suite features a spacious walk-in closet, garden tub, and a separate stand-up shower for ultimate comfort. 2 secondary bedrooms with great natural light. Enjoy a quaint backyard ideal for relaxation or entertaining. Conveniently located near downtown Lawrenceville, schools, and parks, this home offers both charm and convenience. Don't miss out on this fantastic opportunity! Vivint Security system to remain with the sale of home (doorbell, door sensors, panel) *Seller offering $3,000 flooring allowance*
Location
State GA
County Gwinnett
Lake Name None
Rooms
Bedroom Description Master on Main
Other Rooms None
Basement None
Main Level Bedrooms 3
Dining Room Separate Dining Room
Interior
Interior Features High Ceilings 10 ft Main, Walk-In Closet(s)
Heating Central, Electric
Cooling Ceiling Fan(s), Central Air
Flooring Carpet, Other
Fireplaces Number 1
Fireplaces Type Brick, Family Room
Window Features Insulated Windows
Appliance Dishwasher, Dryer, Gas Cooktop, Gas Water Heater, Washer
Laundry In Hall, Laundry Room, Main Level
Exterior
Exterior Feature None
Parking Features Driveway, Garage, Garage Door Opener, Garage Faces Front
Garage Spaces 2.0
Fence None
Pool None
Community Features None
Utilities Available Cable Available, Electricity Available, Natural Gas Available, Sewer Available
Waterfront Description None
View Neighborhood
Roof Type Composition
Street Surface Asphalt
Accessibility None
Handicap Access None
Porch Patio
Private Pool false
Building
Lot Description Back Yard, Level
Story One
Foundation Slab
Sewer Public Sewer
Water Public
Architectural Style Ranch
Level or Stories One
Structure Type Brick Front,HardiPlank Type
New Construction No
Construction Status Resale
Schools
Elementary Schools Simonton
Middle Schools Jordan
High Schools Central Gwinnett
Others
Senior Community no
Restrictions false
Tax ID R5172 136
Special Listing Condition None
Read Less
Want to know what your home might be worth? Contact us for a FREE valuation!
Our team is ready to help you sell your home for the highest possible price ASAP

Bought with The Suri Group, Inc.





