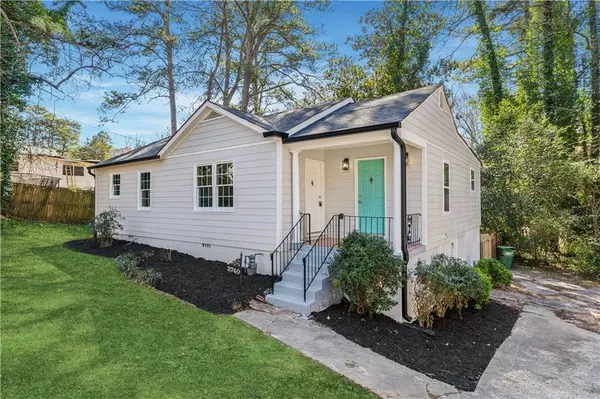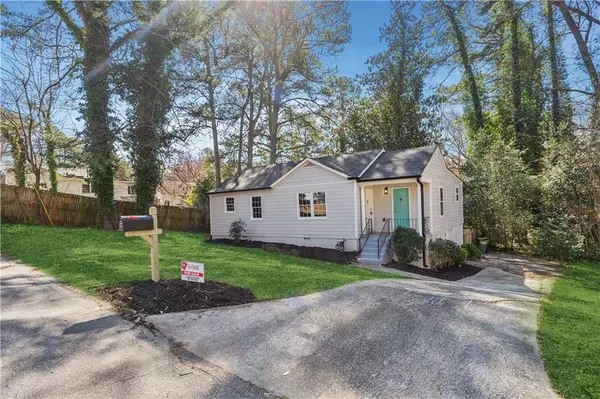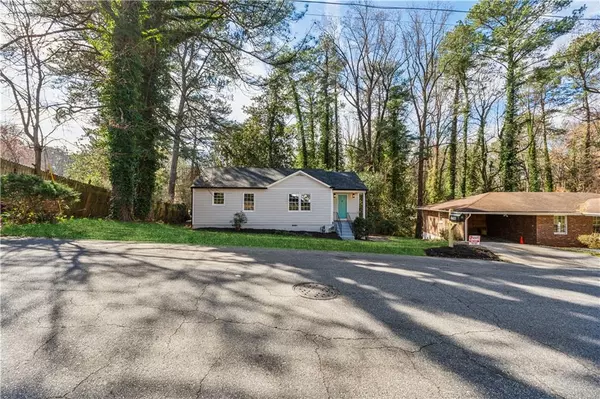2740 Dale Creek DR NW Atlanta, GA 30318
4 Beds
2 Baths
1,416 SqFt
UPDATED:
02/25/2025 01:01 PM
Key Details
Property Type Single Family Home
Sub Type Single Family Residence
Listing Status Active
Purchase Type For Sale
Square Footage 1,416 sqft
Price per Sqft $239
Subdivision Collier Heights
MLS Listing ID 7526735
Style Craftsman
Bedrooms 4
Full Baths 2
Construction Status Updated/Remodeled
HOA Y/N No
Originating Board First Multiple Listing Service
Year Built 1950
Annual Tax Amount $2,940
Tax Year 2024
Lot Size 10,402 Sqft
Acres 0.2388
Property Sub-Type Single Family Residence
Property Description
Step into the Beautiful deck right through the double french door from Kitchen, enough to host all your grilling adventurous parties!
Master bedroom has it's own en-suite bathroom. The additional bedrooms are generous size, suitable for family, guests, an office, or extra storage.
For additional living space, head to the walk out basement! Use for storage or guests. Heated basement.
Outside, the vast backyard provides a secluded retreat for outdoor entertaining, Please note - Lot extends further than the fenced in portion. Be creative to use all that outdoor land.
All brand new cement siding (never worry about rotting siding anymore), new HVAC, new water heater, all new appliances, most new electrical, and plumbing systems, as well as an enclosed laundry room, newer roof, insulated attic and crawlspace. Conveniently located, this property offers easy access to all that Atlanta has to offer, including Mercedes Benz Stadium and Downtown, Westside Reservoir Park, and the Westside Beltline. Additionally, nearby amenities such as The Works shopping, restaurants, breweries, and more enhance the appeal of this exceptional home.
Location
State GA
County Fulton
Lake Name None
Rooms
Bedroom Description Master on Main
Other Rooms None
Basement Daylight, Exterior Entry, Finished, Full, Walk-Out Access
Main Level Bedrooms 4
Dining Room None
Interior
Interior Features Low Flow Plumbing Fixtures, Recessed Lighting
Heating Central
Cooling Central Air
Flooring Hardwood
Fireplaces Type None
Window Features Double Pane Windows,ENERGY STAR Qualified Windows
Appliance Dishwasher, Gas Oven, Gas Range, Gas Water Heater
Laundry In Basement
Exterior
Exterior Feature Private Yard
Parking Features Driveway
Fence Fenced
Pool None
Community Features None
Utilities Available Electricity Available, Natural Gas Available, Water Available
Waterfront Description None
View Neighborhood
Roof Type Composition
Street Surface None
Accessibility None
Handicap Access None
Porch Deck
Private Pool false
Building
Lot Description Back Yard, Landscaped
Story Two
Foundation Block
Sewer Public Sewer
Water Public
Architectural Style Craftsman
Level or Stories Two
Structure Type Cement Siding
New Construction No
Construction Status Updated/Remodeled
Schools
Elementary Schools Bazoline E. Usher/Collier Heights
Middle Schools John Lewis Invictus Academy/Harper-Archer
High Schools Frederick Douglass
Others
Senior Community no
Restrictions false
Tax ID 14 021000010287
Special Listing Condition None
Virtual Tour https://listing.visuallysold.com/order/d639ec33-24d6-4740-34e1-08dd500a6516?branding=false





