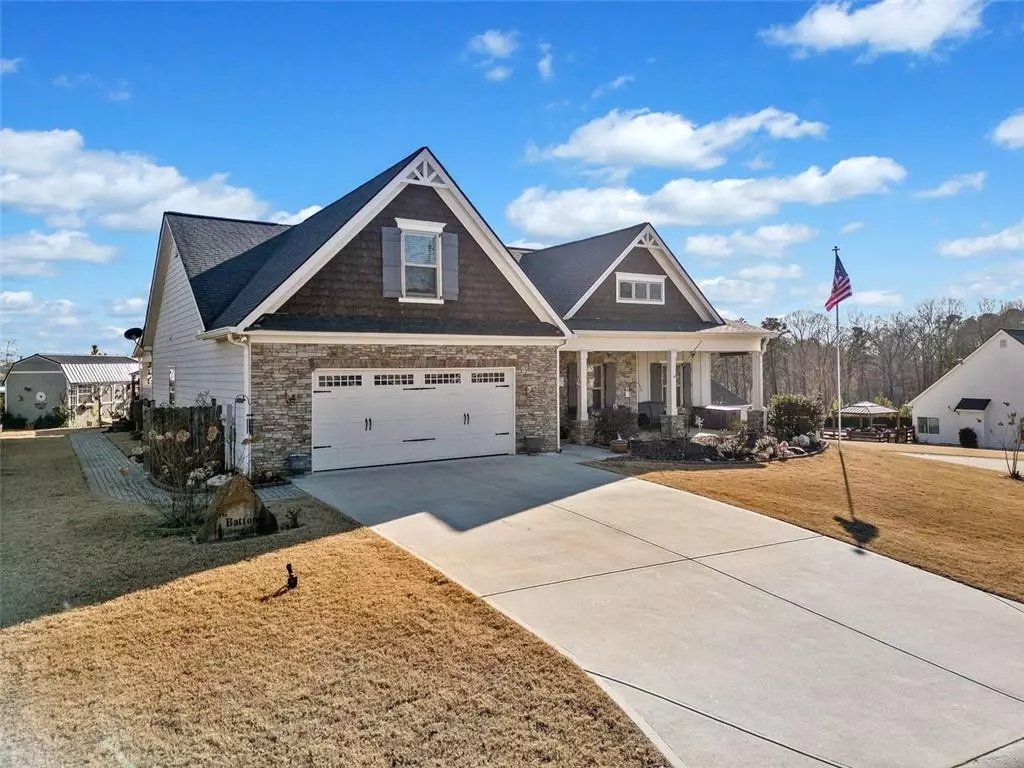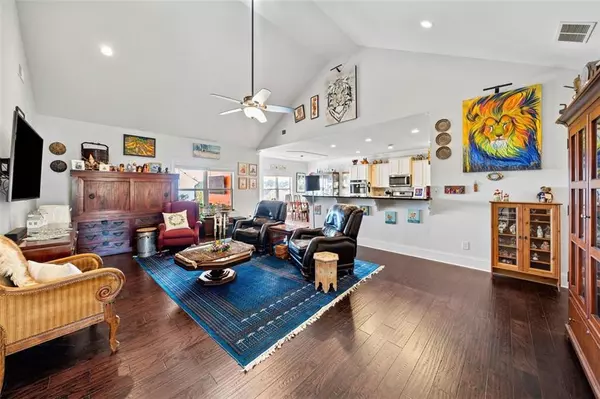157 N Mountain Brooke DR Ball Ground, GA 30107
4 Beds
3 Baths
2,369 SqFt
UPDATED:
02/26/2025 07:01 PM
Key Details
Property Type Single Family Home
Sub Type Single Family Residence
Listing Status Active
Purchase Type For Sale
Square Footage 2,369 sqft
Price per Sqft $232
Subdivision Mountain Brooke North
MLS Listing ID 7529134
Style Craftsman,Ranch
Bedrooms 4
Full Baths 3
Construction Status Resale
HOA Fees $232
HOA Y/N Yes
Originating Board First Multiple Listing Service
Year Built 2018
Annual Tax Amount $1,912
Tax Year 2024
Lot Size 0.410 Acres
Acres 0.41
Property Sub-Type Single Family Residence
Property Description
As you enter, you'll immediately be greeted by the rich, dark hand-scraped hardwood floors that flow effortlessly through the main living areas and the owner's suite. The spacious layout offers plenty of room and flexibility for a variety of furniture arrangements.
Prepare to be amazed by the upgraded kitchen—perfect for those who love to entertain! The custom off-white cabinetry with under-cabinet lighting provides a sophisticated touch, while three ovens—**yes, three**—ensure you're ready to cook for a crowd. Featuring two electric wall ovens, a gas range, stainless steel appliances, granite countertops, a breakfast bar, and a pantry, this kitchen truly has it all. Bonus: an Instahot water dispenser adds an extra layer of convenience for busy days.
The owner's suite features not one but *two* walk-in closets and an ensuite bathroom with a large, tiled, frameless walk-in shower, dual vanity and water closet. Two generously-sized secondary bedrooms each offer spacious closets and share an oversized secondary bathroom.
A spacious laundry room with cabinetry, storage closet and a custom-built wall-mounted folding table rounds out the main level of the home.
Venture upstairs to discover a private bedroom and bathroom, ideal for a teen suite, in-law suite, or guest retreat.
Step outside to a professionally designed and installed extended patio with an outdoor kitchen and pergola, creating the ultimate outdoor living space. The outdoor kitchen features a built-in Blaze gas grill, griddle, stainless steel refrigerator, stainless storage drawers and trash bin. The covered patio, outfitted with ceiling fans and 110v outlets for outdoor heaters or string lights, ensures year-round comfort and ambiance.
For those who need extra space, the 12x24 storage shed with a metal roof and electricity is perfect for additional storage or a workshop. The oversized two-car garage includes a workbench, storage racks, cabinetry, and 20-amp service, offering ample room for vehicles, hobbies, and all your storage needs.
The exterior of the home comes to life in spring with lush landscaping, flowering bushes and trees. The six-zone irrigation system ensures your lawn stays vibrant, while the custom landscape lighting adds a gorgeous ambiance to the home's exterior in the evening. Security cameras are installed for peace of mind.
Schedule your tour today!
Location
State GA
County Cherokee
Lake Name None
Rooms
Bedroom Description Master on Main,Oversized Master,Split Bedroom Plan
Other Rooms Outdoor Kitchen, Pergola, Shed(s), Storage
Basement None
Main Level Bedrooms 3
Dining Room Open Concept
Interior
Interior Features Crown Molding, Double Vanity, Disappearing Attic Stairs, High Speed Internet, His and Hers Closets, Recessed Lighting, Tray Ceiling(s), Vaulted Ceiling(s), Walk-In Closet(s), High Ceilings 10 ft Main, High Ceilings 9 ft Main
Heating Central, Natural Gas, Zoned, Forced Air
Cooling Ceiling Fan(s), Central Air, Zoned, Electric
Flooring Ceramic Tile, Carpet, Hardwood
Fireplaces Type None
Window Features Double Pane Windows,ENERGY STAR Qualified Windows
Appliance Double Oven, Dishwasher, Disposal, Refrigerator, Gas Range, Microwave, ENERGY STAR Qualified Appliances
Laundry Laundry Room, Main Level
Exterior
Exterior Feature Gas Grill, Lighting, Rain Gutters, Storage
Parking Features Attached, Garage Door Opener, Garage, Garage Faces Front, Kitchen Level, Level Driveway
Garage Spaces 2.0
Fence None
Pool None
Community Features Homeowners Assoc, Sidewalks, Street Lights
Utilities Available Underground Utilities
Waterfront Description None
View Neighborhood
Roof Type Shingle,Ridge Vents
Street Surface Asphalt
Accessibility None
Handicap Access None
Porch Covered, Front Porch, Patio
Total Parking Spaces 2
Private Pool false
Building
Lot Description Back Yard, Corner Lot, Level, Landscaped, Sprinklers In Front, Sprinklers In Rear
Story One and One Half
Foundation Slab
Sewer Public Sewer
Water Public
Architectural Style Craftsman, Ranch
Level or Stories One and One Half
Structure Type HardiPlank Type,Stone
New Construction No
Construction Status Resale
Schools
Elementary Schools Ball Ground
Middle Schools Creekland - Cherokee
High Schools Creekview
Others
Senior Community no
Restrictions false
Tax ID 04N04D 182
Ownership Fee Simple
Acceptable Financing Assumable
Listing Terms Assumable
Special Listing Condition None





