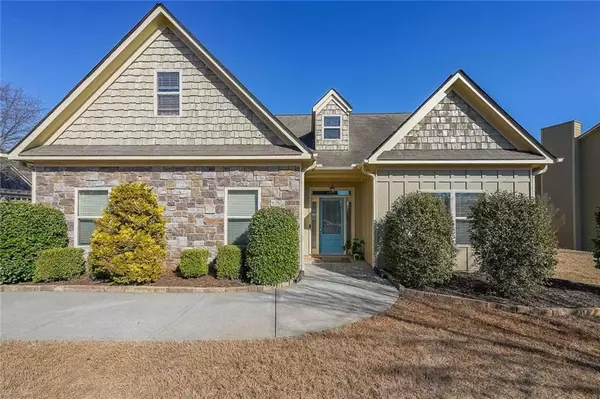51 Hamil Court Northwest CT NW Cartersville, GA 30120
4 Beds
3 Baths
2,204 SqFt
UPDATED:
02/26/2025 06:13 PM
Key Details
Property Type Single Family Home
Sub Type Single Family Residence
Listing Status Active
Purchase Type For Sale
Square Footage 2,204 sqft
Price per Sqft $163
Subdivision Hamilton Crossing Estates
MLS Listing ID 7529893
Style Traditional
Bedrooms 4
Full Baths 3
Construction Status Resale
HOA Fees $395
HOA Y/N Yes
Originating Board First Multiple Listing Service
Year Built 2008
Annual Tax Amount $3,048
Tax Year 2024
Lot Size 8,712 Sqft
Acres 0.2
Property Sub-Type Single Family Residence
Property Description
Welcome home to this beautifully updated single-family home, featuring a renovated kitchen that you won't find in a $500k home.The kitchen showcases modern finishes, quartz counters, stainless steel appliances, and double the counter and cabinet space than the norm. The sought-after master on the main offers a private retreat with an en-suite bath. Upstairs, you'll find a spacious teen or in-law suite, perfect for extended family or guests. With fresh updates throughout, this home is truly move-in ready! (New Kitchen, New Exterior & Interior Paint, New HVAC, New Water Heater, New Kitchen Luxury Vinyl Floor). Conveniently located near shopping, dining, and schools. Don't miss out—schedule your showing today!
Location
State GA
County Bartow
Lake Name None
Rooms
Bedroom Description In-Law Floorplan,Master on Main
Other Rooms None
Basement None
Main Level Bedrooms 3
Dining Room None
Interior
Interior Features Cathedral Ceiling(s), Double Vanity, Entrance Foyer, High Speed Internet, Permanent Attic Stairs, Vaulted Ceiling(s), Walk-In Closet(s)
Heating Central
Cooling Ceiling Fan(s), Central Air
Flooring Carpet, Luxury Vinyl
Fireplaces Number 1
Fireplaces Type Family Room, Gas Starter
Window Features Insulated Windows
Appliance Dishwasher, Disposal, Electric Oven, Gas Cooktop, Microwave
Laundry In Kitchen
Exterior
Exterior Feature Other
Parking Features Garage, Garage Door Opener, Garage Faces Side, Kitchen Level
Garage Spaces 2.0
Fence Back Yard
Pool None
Community Features Curbs, Homeowners Assoc, Playground, Pool
Utilities Available Cable Available
Waterfront Description None
View Neighborhood
Roof Type Composition
Street Surface Asphalt
Accessibility None
Handicap Access None
Porch Patio
Total Parking Spaces 2
Private Pool false
Building
Lot Description Back Yard, Corner Lot, Cul-De-Sac, Level
Story One and One Half
Foundation Slab
Sewer Public Sewer
Water Public
Architectural Style Traditional
Level or Stories One and One Half
Structure Type Brick Front,Cement Siding
New Construction No
Construction Status Resale
Schools
Elementary Schools Hamilton Crossing
Middle Schools Cass
High Schools Cass
Others
HOA Fee Include Reserve Fund,Swim
Senior Community no
Restrictions false
Tax ID 0059R 0001 022
Special Listing Condition None





