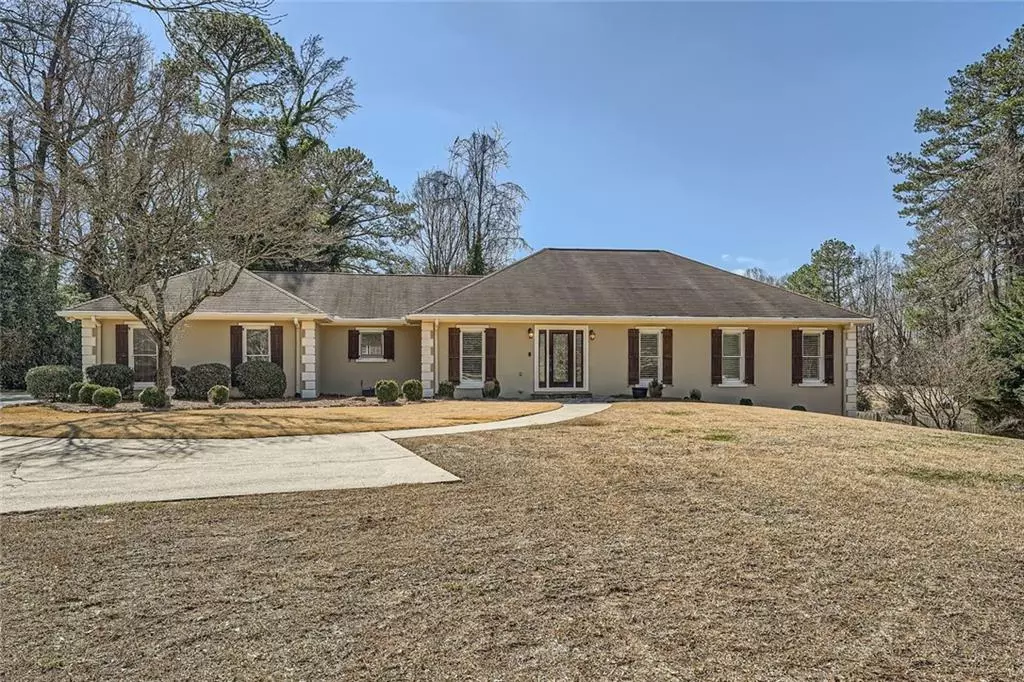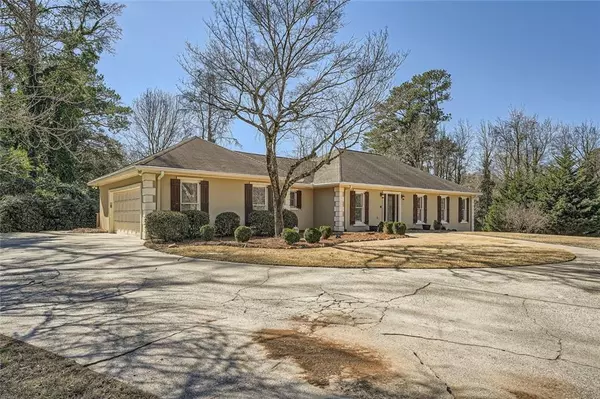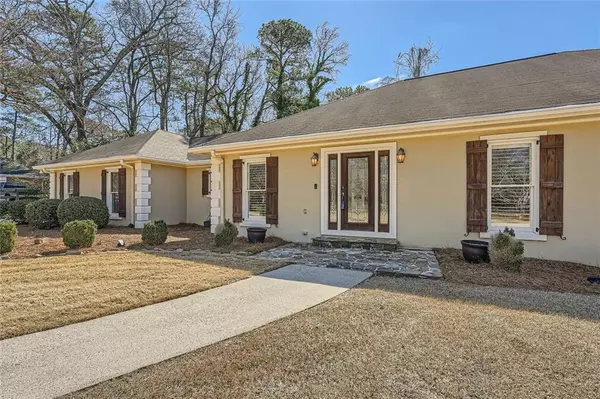850 Hardscrabble RD Roswell, GA 30075
4 Beds
3.5 Baths
3,832 SqFt
UPDATED:
02/25/2025 11:40 AM
Key Details
Property Type Single Family Home
Sub Type Single Family Residence
Listing Status Active
Purchase Type For Sale
Square Footage 3,832 sqft
Price per Sqft $216
Subdivision Brookfield - Optional
MLS Listing ID 7529795
Style Traditional
Bedrooms 4
Full Baths 3
Half Baths 1
Construction Status Resale
HOA Y/N No
Originating Board First Multiple Listing Service
Year Built 1978
Annual Tax Amount $5,537
Tax Year 2024
Lot Size 0.793 Acres
Acres 0.7935
Property Sub-Type Single Family Residence
Property Description
This meticulously maintained, fully restored 4-bedroom, 3.5-bathroom estate is a rare find in the heart of Roswell, just minutes from top-tier shopping, dining, and parks. Nestled on a large, private lot with beautiful flowering trees in the front yard and ample parking, this home offers both serenity and convenience.
Step inside to an open-concept floor plan designed for effortless entertaining. The family room features a cozy fireplace and a wet bar, perfect for gatherings. From the family room and kitchen, step out onto the spacious deck, ideal for outdoor dining and relaxation. Plantation shutters adorn the front-facing windows, adding timeless charm.
The master suite is a true retreat, complete with a bay window, his-and-hers closets, dual vanities, a whirlpool tub, and an oversized two-person shower. The main-floor laundry room adds extra convenience. The 2 secondary bedrooms on the main floor are large and both have direct access to a fully renovated shared bathroom with beautiful tile.
The fully finished basement/in-law suite is an entertainer's dream, featuring a second fireplace, an extra-large bedroom with a walk-in closet, and a full bathroom. The stunning bar area boasts a full-size fridge, sink, and dishwasher, while the open area includes custom shelving for added storage. A separate enclosed room with beautiful glass double doors provides flexible space for a home office, playroom, or game room.
The wraparound driveway leads to a third-car garage, while the main-level 2-car garage includes an additional room that can be used for storage or a home gym.
For those seeking an active lifestyle, this home also offers the option to join Brookfield Country Club!
With designer finishes throughout and every detail carefully maintained, this home is move-in ready. Welcome home!
Location
State GA
County Fulton
Lake Name None
Rooms
Bedroom Description Double Master Bedroom,In-Law Floorplan,Master on Main
Other Rooms None
Basement Bath/Stubbed, Daylight, Driveway Access, Finished, Full, Interior Entry
Main Level Bedrooms 3
Dining Room Seats 12+, Separate Dining Room
Interior
Interior Features Beamed Ceilings, Bookcases, Cathedral Ceiling(s), Crown Molding, Disappearing Attic Stairs, Entrance Foyer, High Speed Internet, His and Hers Closets, Low Flow Plumbing Fixtures, Recessed Lighting, Walk-In Closet(s), Wet Bar
Heating Central, Forced Air, Zoned
Cooling Ceiling Fan(s), Central Air, Electric, Zoned
Flooring Carpet, Ceramic Tile, Concrete, Hardwood
Fireplaces Number 2
Fireplaces Type Basement, Brick, Family Room, Gas Log, Gas Starter
Window Features Double Pane Windows,Shutters,Window Treatments
Appliance Dishwasher, Disposal, Dryer, Electric Cooktop, Electric Oven, Microwave, Refrigerator, Self Cleaning Oven, Washer
Laundry Laundry Room, Main Level
Exterior
Exterior Feature Lighting, Rain Gutters
Parking Features Attached, Garage, Garage Door Opener, Garage Faces Rear, Garage Faces Side, Kitchen Level, Level Driveway
Garage Spaces 3.0
Fence Fenced, Wood
Pool None
Community Features Clubhouse, Country Club, Fitness Center, Golf, Near Public Transport, Near Schools, Near Shopping, Near Trails/Greenway, Pool, Restaurant, Tennis Court(s)
Utilities Available Cable Available, Electricity Available, Natural Gas Available, Phone Available, Water Available
Waterfront Description None
View Mountain(s), Neighborhood, Trees/Woods
Roof Type Composition,Shingle
Street Surface Asphalt,Paved
Accessibility None
Handicap Access None
Porch None
Private Pool false
Building
Lot Description Back Yard, Front Yard, Landscaped, Level, Sprinklers In Front, Sprinklers In Rear
Story Two
Foundation Slab
Sewer Septic Tank
Water Public
Architectural Style Traditional
Level or Stories Two
Structure Type Stucco
New Construction No
Construction Status Resale
Schools
Elementary Schools Mountain Park - Fulton
Middle Schools Crabapple
High Schools Roswell
Others
Senior Community no
Restrictions false
Tax ID 12 154002540672
Special Listing Condition None





