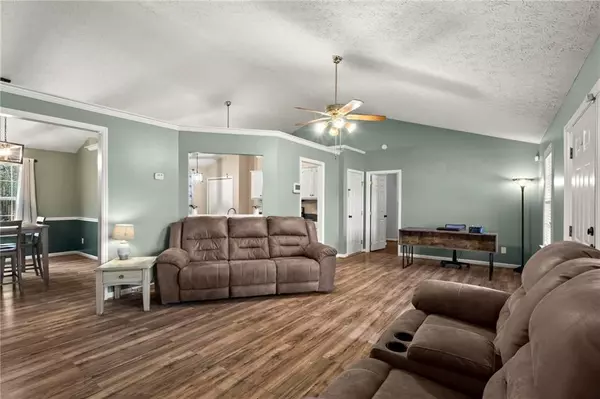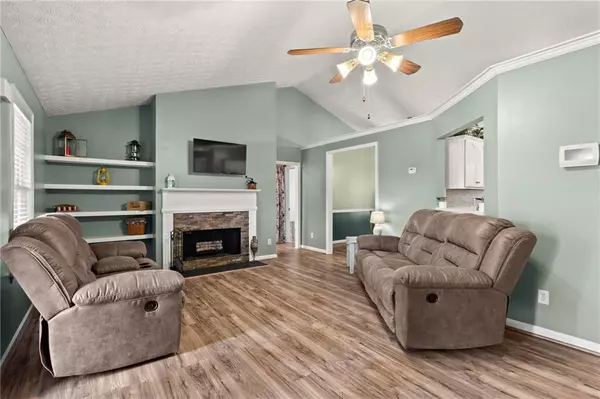116 Valley Edge DR Rockmart, GA 30153
4 Beds
3 Baths
3,094 SqFt
UPDATED:
02/26/2025 01:05 PM
Key Details
Property Type Single Family Home
Sub Type Single Family Residence
Listing Status Active
Purchase Type For Sale
Square Footage 3,094 sqft
Price per Sqft $137
Subdivision Valley Edge
MLS Listing ID 7530211
Style Traditional
Bedrooms 4
Full Baths 3
Construction Status Resale
HOA Fees $200
HOA Y/N Yes
Originating Board First Multiple Listing Service
Year Built 2004
Annual Tax Amount $2,509
Tax Year 2024
Lot Size 1.330 Acres
Acres 1.33
Property Sub-Type Single Family Residence
Property Description
Location
State GA
County Polk
Lake Name None
Rooms
Bedroom Description Master on Main,Oversized Master,Split Bedroom Plan
Other Rooms None
Basement Finished, Finished Bath, Walk-Out Access
Main Level Bedrooms 3
Dining Room Seats 12+, Separate Dining Room
Interior
Interior Features Disappearing Attic Stairs, Double Vanity, High Ceilings 9 ft Main, His and Hers Closets, Vaulted Ceiling(s), Walk-In Closet(s)
Heating Central, Zoned
Cooling Central Air, Zoned
Flooring Ceramic Tile, Laminate, Luxury Vinyl
Fireplaces Number 1
Fireplaces Type Gas Starter
Window Features Insulated Windows
Appliance Dishwasher, Electric Range, Microwave, Self Cleaning Oven
Laundry In Hall, Main Level
Exterior
Exterior Feature Private Yard, Rear Stairs
Parking Features Attached, Drive Under Main Level, Garage, Garage Faces Side
Garage Spaces 2.0
Fence Back Yard, Fenced
Pool None
Community Features Homeowners Assoc, Street Lights
Utilities Available Cable Available, Electricity Available, Natural Gas Available, Phone Available, Underground Utilities, Water Available
Waterfront Description None
View Neighborhood, Trees/Woods, Other
Roof Type Composition
Street Surface Concrete
Accessibility None
Handicap Access None
Porch Covered, Deck, Front Porch, Screened
Private Pool false
Building
Lot Description Back Yard, Cul-De-Sac, Front Yard, Private, Wooded
Story One and One Half
Foundation Block, Brick/Mortar
Sewer Septic Tank
Water Public
Architectural Style Traditional
Level or Stories One and One Half
Structure Type Brick Front,Vinyl Siding,Other
New Construction No
Construction Status Resale
Schools
Elementary Schools Eastside - Polk
Middle Schools Rockmart
High Schools Rockmart
Others
Senior Community no
Restrictions false
Tax ID 049 231
Special Listing Condition None





