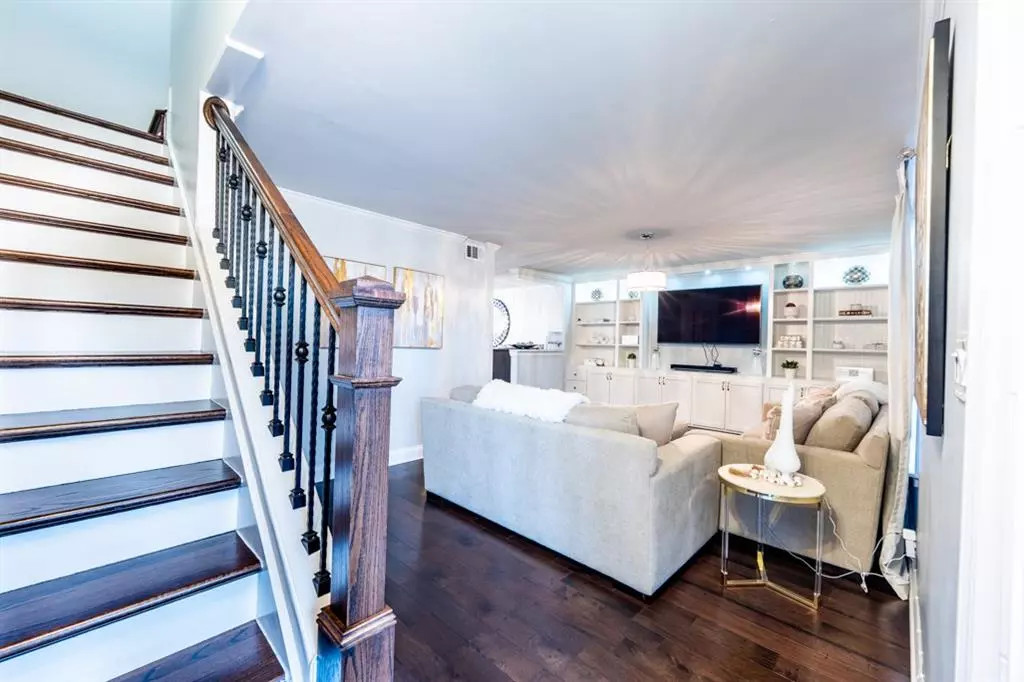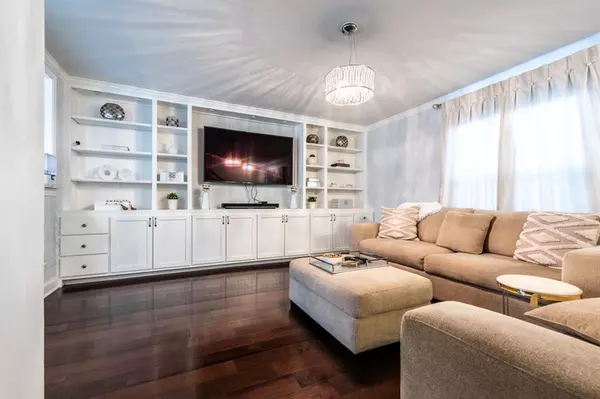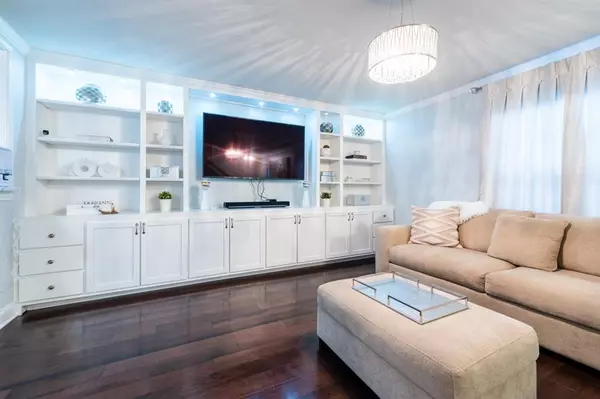1005 Brighton PT Atlanta, GA 30328
3 Beds
2.5 Baths
1,600 SqFt
UPDATED:
02/26/2025 02:09 AM
Key Details
Property Type Condo
Sub Type Condominium
Listing Status Coming Soon
Purchase Type For Sale
Square Footage 1,600 sqft
Price per Sqft $209
Subdivision Elizabeth Heights
MLS Listing ID 7526824
Style Townhouse,Traditional
Bedrooms 3
Full Baths 2
Half Baths 1
Construction Status Resale
HOA Fees $526
HOA Y/N Yes
Originating Board First Multiple Listing Service
Year Built 1978
Annual Tax Amount $2,102
Tax Year 2024
Lot Size 1,611 Sqft
Acres 0.037
Property Sub-Type Condominium
Property Description
Welcome to Your Dream Townhouse!
Discover this beautifully maintained 3 bedroom,2.5 bathroom townhouse located in the gated community of Elizabeth Heights. This home showcases an open and inviting floor plan perfect for family gatherings and entertaining. The heart of the home, the kitchen, has been thoughtfully updated with quartz countertops, stainless steel appliances, and ample storage, making it perfect for both everyday meals and entertaining guests. Featuring beautifully renovated wood floors that add warmth and character throughout the living spaces downstairs and upstairs. This stunning townhouse boasts three spacious bedrooms. The bathrooms has also been renovated into a serene retreat, featuring stylish fixtures and a contemporary design. You also can enjoy the lovely patio, perfect for your morning coffee or hosting summer gatherings.The community also offer great amenities such as clubhouse, charcoal grill area and pool.
Situated in a desirable neighborhood, this townhome is just moments away from beautiful parks, vibrant shopping centers, and a variety of delicious restaurants, this property offers the ultimate convenience for your lifestyle.
* Chattahoochee Nature Center 6.5 miles.
* Big Trees Forest Preserve 0.9 mile.
* Steel Canyon Golf Club 1.7 miles.
* Perimeter Mall 3.9 miles.
Don't miss out this incredible opportunity to live in a desirable neighborhood that combines comfort and convenience.Schedule your showing today and discover the lifestyle that awaits you!
Location
State GA
County Fulton
Lake Name None
Rooms
Bedroom Description Other
Other Rooms None
Basement None
Dining Room Open Concept
Interior
Interior Features Bookcases, Crown Molding, Disappearing Attic Stairs
Heating Electric
Cooling Central Air
Flooring Wood
Fireplaces Type None
Window Features None
Appliance Dishwasher, Disposal, Electric Oven, Electric Range, Microwave
Laundry Electric Dryer Hookup, In Kitchen, Main Level
Exterior
Exterior Feature None
Parking Features Parking Lot
Fence Back Yard, Fenced, Privacy, Wood
Pool In Ground
Community Features Clubhouse, Gated, Homeowners Assoc, Near Schools, Near Shopping, Near Trails/Greenway, Pool
Utilities Available Cable Available, Electricity Available, Phone Available, Sewer Available, Water Available
Waterfront Description None
View Other
Roof Type Composition
Street Surface Asphalt
Accessibility None
Handicap Access None
Porch Patio, Rear Porch
Total Parking Spaces 3
Private Pool false
Building
Lot Description Other
Story Two
Foundation Concrete Perimeter
Sewer Public Sewer
Water Private
Architectural Style Townhouse, Traditional
Level or Stories Two
Structure Type Shingle Siding
New Construction No
Construction Status Resale
Schools
Elementary Schools Spalding Drive
Middle Schools Sandy Springs
High Schools North Springs
Others
HOA Fee Include Cable TV,Maintenance Grounds,Reserve Fund,Sewer,Swim,Termite,Trash,Water
Senior Community no
Restrictions true
Ownership Fee Simple
Financing no
Special Listing Condition None





