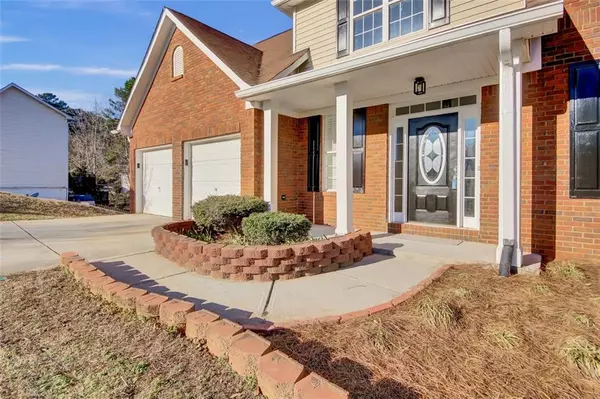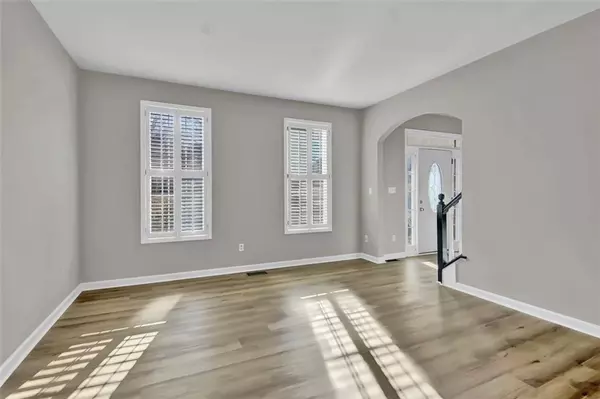1021 CROOKED CREEK CT SE Mableton, GA 30126
4 Beds
2.5 Baths
2,396 SqFt
UPDATED:
02/26/2025 07:39 PM
Key Details
Property Type Single Family Home
Sub Type Single Family Residence
Listing Status Active
Purchase Type For Sale
Square Footage 2,396 sqft
Price per Sqft $200
Subdivision Vinings Cove
MLS Listing ID 7529996
Style Traditional
Bedrooms 4
Full Baths 2
Half Baths 1
Construction Status Updated/Remodeled
HOA Fees $443
HOA Y/N Yes
Originating Board First Multiple Listing Service
Year Built 1999
Annual Tax Amount $5,992
Tax Year 2024
Lot Size 0.352 Acres
Acres 0.352
Property Sub-Type Single Family Residence
Property Description
Step inside to brand-new everything—a stunning new kitchen with modern finishes and stainless steel appliances, gleaming hardwood floors, plush new carpet, and completely remodeled bathrooms that feel like a spa retreat. The spacious full unfinished basement is a blank canvas, ready to become anything from a home gym to an entertainment space. And outside? A brand-new deck, perfect for sipping your morning coffee or unwinding after a long day.
This is your chance to enjoy the style, convenience, and lifestyle of Smyrna-Vinings—without breaking the budget. A home like this, in this location, won't last long. Schedule your tour today!
Location
State GA
County Cobb
Lake Name None
Rooms
Bedroom Description None
Other Rooms None
Basement Bath/Stubbed, Unfinished, Walk-Out Access, Daylight
Dining Room Separate Dining Room
Interior
Interior Features Double Vanity, Crown Molding, Entrance Foyer, Vaulted Ceiling(s), Walk-In Closet(s)
Heating Central
Cooling Central Air
Flooring Hardwood, Carpet
Fireplaces Number 1
Fireplaces Type Stone, Brick
Window Features Plantation Shutters,Double Pane Windows
Appliance Trash Compactor, Dishwasher, Disposal, Electric Range
Laundry Main Level
Exterior
Exterior Feature None
Parking Features Attached, Garage
Garage Spaces 2.0
Fence None
Pool None
Community Features Pool, Clubhouse, Playground, Sidewalks, Tennis Court(s), Near Shopping, Street Lights
Utilities Available Underground Utilities
Waterfront Description None
View Trees/Woods
Roof Type Composition
Street Surface Asphalt
Accessibility None
Handicap Access None
Porch Deck, Front Porch
Total Parking Spaces 2
Private Pool false
Building
Lot Description Cul-De-Sac, Private, Wooded
Story Three Or More
Foundation Concrete Perimeter
Sewer Public Sewer
Water Public
Architectural Style Traditional
Level or Stories Three Or More
Structure Type Brick Front,Vinyl Siding
New Construction No
Construction Status Updated/Remodeled
Schools
Elementary Schools Clay-Harmony Leland
Middle Schools Lindley
High Schools Pebblebrook
Others
HOA Fee Include Trash,Swim,Tennis
Senior Community no
Restrictions false
Tax ID 17046800140
Acceptable Financing Cash, FHA, Conventional, VA Loan, USDA Loan
Listing Terms Cash, FHA, Conventional, VA Loan, USDA Loan
Special Listing Condition None





