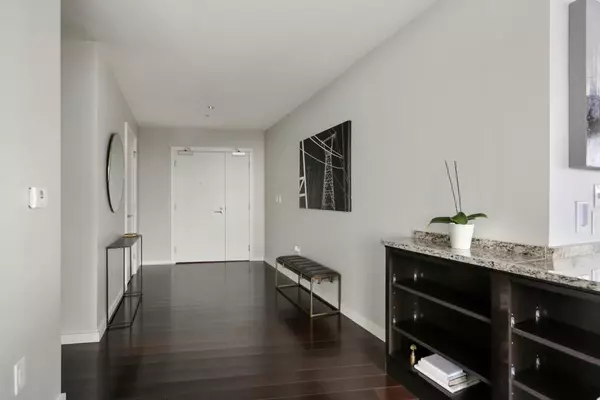$905,000
$980,000
7.7%For more information regarding the value of a property, please contact us for a free consultation.
3325 Piedmont RD NE #1506 Atlanta, GA 30305
3 Beds
3 Baths
2,748 SqFt
Key Details
Sold Price $905,000
Property Type Condo
Sub Type Condominium
Listing Status Sold
Purchase Type For Sale
Square Footage 2,748 sqft
Price per Sqft $329
Subdivision Terminus
MLS Listing ID 6853721
Sold Date 11/19/21
Style Contemporary/Modern, High Rise (6 or more stories)
Bedrooms 3
Full Baths 3
Construction Status Resale
HOA Fees $1,628
HOA Y/N Yes
Originating Board FMLS API
Year Built 2008
Annual Tax Amount $12,853
Tax Year 2020
Property Sub-Type Condominium
Property Description
Buckhead's upscale modern living high-rise with skyline views of Buckhead and Downtown Atlanta through floor-to-ceiling windows. This luxury, rare corner unit also has 2 terraces, 2 deeded premier side-by-side parking, Sub-Zero/Wolf Appliances, automatic blinds throughout, custom closets, built-in surround sound and a large walk-in pantry and Laundry room. Large open floor plan is perfect for entertaining and family alike. Master suite is complete with a gorgeous true his & hers bathroom with 2, separate water closets, double vanities, and two walk-in closets. Terminus offers world-class, resort-style amenities including a 24-hour concierge, valet parking, heated pool, hot tub, fitness center, massage room, clubroom, dog walking area, entertaining/media rooms, indoor and outdoor fireplaces and rentable guest suites. All of life's essentials are just outside your door while also conveniently located near five-star restaurants, grocery stores, designer boutique stores, entertainment venues and more.
Location
State GA
County Fulton
Area 21 - Atlanta North
Lake Name None
Rooms
Bedroom Description Oversized Master
Other Rooms Cabana, Garage(s), Guest House, Outdoor Kitchen
Basement None
Main Level Bedrooms 3
Dining Room Seats 12+, Open Concept
Interior
Interior Features Double Vanity, Elevator, Entrance Foyer, High Ceilings 10 ft Main, His and Hers Closets, Walk-In Closet(s), Wet Bar
Heating Central
Cooling Central Air
Flooring Hardwood
Fireplaces Type None
Window Features Insulated Windows
Appliance Dishwasher, Disposal, ENERGY STAR Qualified Appliances, Gas Oven, Range Hood, Refrigerator
Laundry Laundry Room, Main Level, Mud Room
Exterior
Exterior Feature Balcony
Parking Features Covered, Deeded, Garage, Valet
Garage Spaces 2.0
Fence None
Pool Heated, In Ground
Community Features Business Center, Clubhouse, Concierge, Catering Kitchen, Gated, Guest Suite, Spa/Hot Tub, Dog Park, Fitness Center, Pool, Near Schools, Near Shopping
Utilities Available None
Waterfront Description None
View City
Roof Type Composition
Street Surface None
Accessibility None
Handicap Access None
Porch Covered, Deck, Wrap Around
Total Parking Spaces 2
Private Pool true
Building
Lot Description Corner Lot, Private
Story One
Sewer Public Sewer
Water Public
Architectural Style Contemporary/Modern, High Rise (6 or more stories)
Level or Stories One
Structure Type Other
New Construction No
Construction Status Resale
Schools
Elementary Schools Sara Rawson Smith
Middle Schools Willis A. Sutton
High Schools North Atlanta
Others
HOA Fee Include Door person, Gas, Maintenance Structure, Maintenance Grounds, Receptionist, Reserve Fund, Swim/Tennis, Trash
Senior Community no
Restrictions true
Tax ID 17 0062 LL7674
Ownership Condominium
Financing yes
Special Listing Condition None
Read Less
Want to know what your home might be worth? Contact us for a FREE valuation!
Our team is ready to help you sell your home for the highest possible price ASAP

Bought with Atlanta Communities





