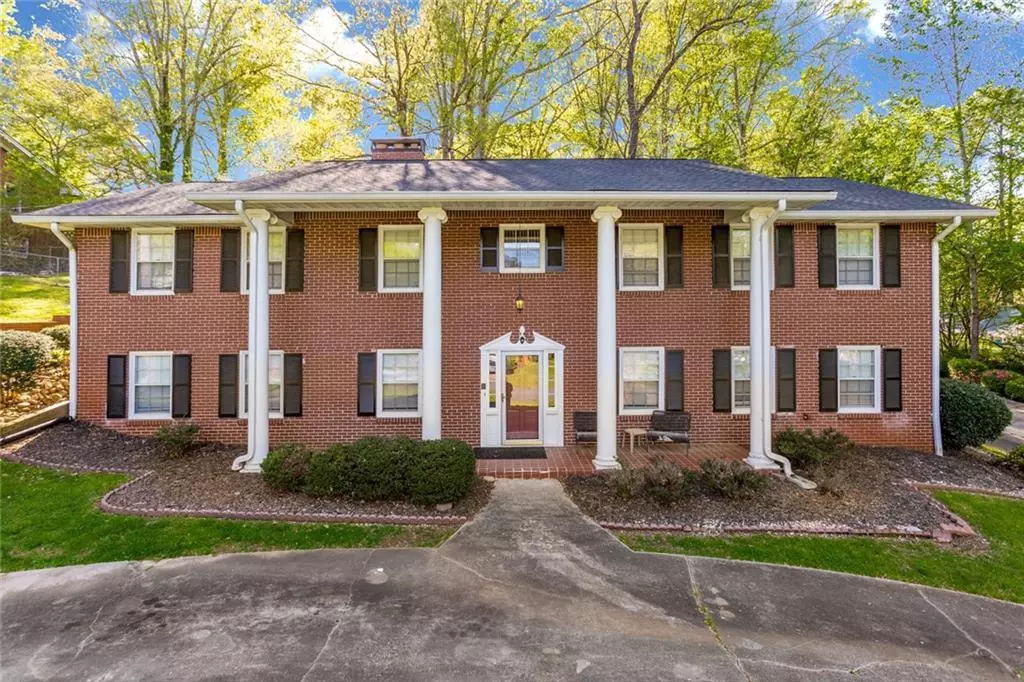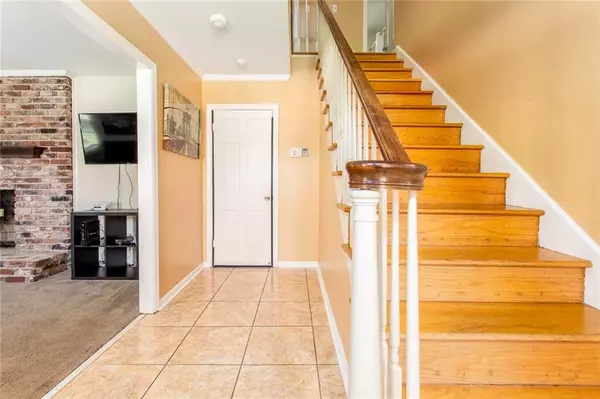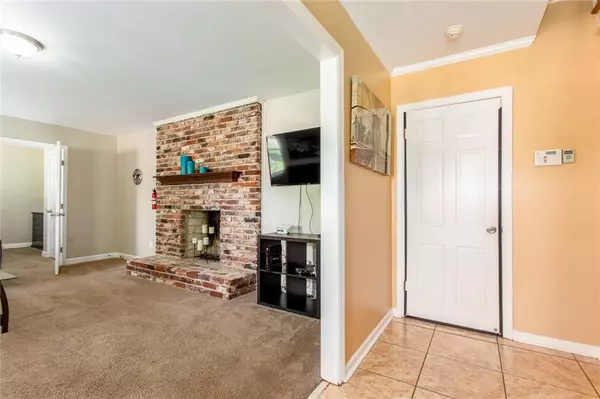$269,000
$280,000
3.9%For more information regarding the value of a property, please contact us for a free consultation.
2435 Forest TRL East Point, GA 30344
5 Beds
3 Baths
2,992 SqFt
Key Details
Sold Price $269,000
Property Type Single Family Home
Sub Type Single Family Residence
Listing Status Sold
Purchase Type For Sale
Square Footage 2,992 sqft
Price per Sqft $89
Subdivision Headland Heights
MLS Listing ID 6708181
Sold Date 06/24/20
Style Traditional
Bedrooms 5
Full Baths 3
Construction Status Updated/Remodeled
HOA Y/N No
Originating Board FMLS API
Year Built 1960
Annual Tax Amount $2,144
Tax Year 2019
Lot Size 0.728 Acres
Acres 0.7283
Property Description
Truly an incredible value on this spacious and fully renovated home on a large private lot! This beautiful 4 sided brick home has a large circular front driveway, oversized one car garage with extra room for storage, 5 bedrooms, 3 bathrooms, 3 living rooms and a private screened-in back porch great for entertaining. The house is currently fully furnished including an above ground hot tub, and all contents are negotiable as part of the sale. Renovations include a newly installed architectural roof and an updated kitchen that has granite countertops and stainless steel appliances.The home is located in the quiet and established Headland Heights subdivision inside the 285 perimeter freeway just minutes from the Camp Creek Marketplace. Midtown / Downtown and many of Atlanta’s attractions are a short commute away. Opportunities like this are few and far between!
Location
State GA
County Fulton
Area 33 - Fulton South
Lake Name None
Rooms
Bedroom Description Other
Other Rooms None
Basement None
Main Level Bedrooms 2
Dining Room None
Interior
Interior Features Entrance Foyer
Heating Central
Cooling Ceiling Fan(s), Central Air
Flooring Carpet, Hardwood
Fireplaces Number 2
Fireplaces Type None
Window Features None
Appliance Dishwasher, Gas Cooktop, Refrigerator
Laundry Laundry Room
Exterior
Exterior Feature Balcony
Parking Features Attached, Garage
Garage Spaces 1.0
Fence Back Yard
Pool None
Community Features None
Utilities Available None
View Other
Roof Type Shingle
Street Surface Asphalt
Accessibility None
Handicap Access None
Porch Patio
Total Parking Spaces 1
Building
Lot Description Back Yard
Story Two
Sewer Public Sewer
Water Public
Architectural Style Traditional
Level or Stories Two
Structure Type Brick 4 Sides
New Construction No
Construction Status Updated/Remodeled
Schools
Elementary Schools Hamilton E. Holmes
Middle Schools Paul D. West
High Schools Tri-Cities
Others
Senior Community no
Restrictions false
Tax ID 14 022000050521
Special Listing Condition None
Read Less
Want to know what your home might be worth? Contact us for a FREE valuation!
Our team is ready to help you sell your home for the highest possible price ASAP

Bought with Keller Williams Realty Peachtree Rd.





