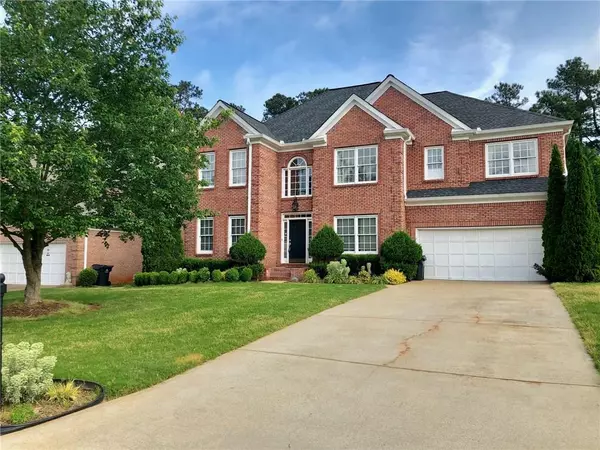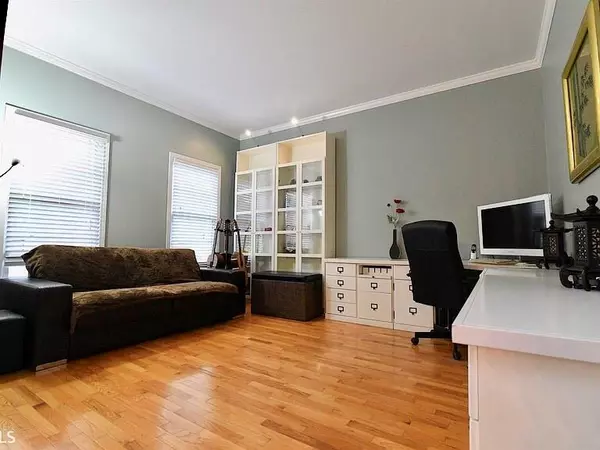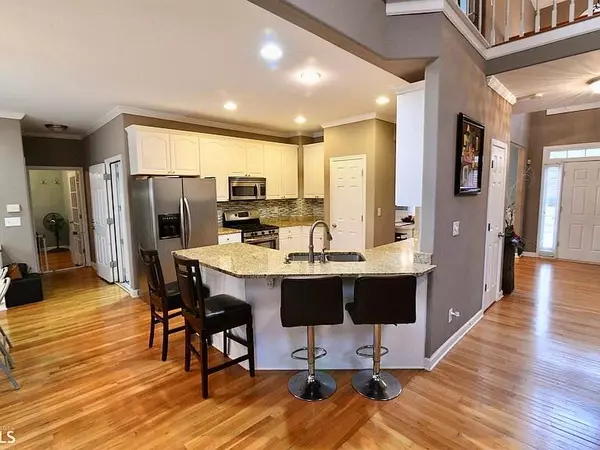$426,000
$434,900
2.0%For more information regarding the value of a property, please contact us for a free consultation.
730 Tala DR Roswell, GA 30076
6 Beds
3.5 Baths
4,171 SqFt
Key Details
Sold Price $426,000
Property Type Single Family Home
Sub Type Single Family Residence
Listing Status Sold
Purchase Type For Sale
Square Footage 4,171 sqft
Price per Sqft $102
Subdivision Nesbit Woods
MLS Listing ID 6547024
Sold Date 08/09/19
Style Traditional
Bedrooms 6
Full Baths 3
Half Baths 1
Construction Status Resale
HOA Fees $300
HOA Y/N Yes
Originating Board FMLS API
Year Built 1997
Annual Tax Amount $4,551
Tax Year 2017
Lot Size 0.343 Acres
Acres 0.3434
Property Sub-Type Single Family Residence
Property Description
Unbelievable house upgrades finished basement and private entrance, Basement with in-law suite, Theater room, full kitchen, laundry, and private patio, basement apartment could bring extra income to owner. Stainless Steel appliances, Hardwood Flooring throughout, open floor plan, with 4 bedrooms 3.5 baths. You can entertain on any level of this home plus enlarged Trek Deck. Garage is set up with wall system brackets. Three Season Parch” outdoor room, includes Slate pool table and Jacuzzi stay. Fantastic location. Must see!! PRICE TO SELL - MOTIVATED SELLER
Location
State GA
County Fulton
Area 14 - Fulton North
Lake Name None
Rooms
Bedroom Description Other
Other Rooms None
Basement Finished, Full
Dining Room None
Interior
Interior Features Entrance Foyer, Entrance Foyer 2 Story
Heating Electric, Natural Gas
Cooling Central Air, Other
Flooring Hardwood
Fireplaces Number 1
Fireplaces Type Living Room
Window Features Insulated Windows
Appliance Dishwasher, Disposal, Microwave, Refrigerator, Washer
Laundry Laundry Room
Exterior
Exterior Feature Other
Parking Features Garage, Level Driveway
Garage Spaces 2.0
Fence Back Yard, Wood
Pool None
Community Features Other
Utilities Available Electricity Available, Natural Gas Available
View Other
Roof Type Other
Street Surface Paved
Accessibility None
Handicap Access None
Porch Deck, Patio, Rear Porch
Total Parking Spaces 6
Building
Lot Description Other
Story Two
Sewer Public Sewer
Water Public
Architectural Style Traditional
Level or Stories Two
Structure Type Brick 3 Sides
New Construction No
Construction Status Resale
Schools
Elementary Schools Hillside
Middle Schools Holcomb Bridge
High Schools Centennial
Others
Senior Community no
Restrictions false
Tax ID 12 292007860834
Special Listing Condition None
Read Less
Want to know what your home might be worth? Contact us for a FREE valuation!
Our team is ready to help you sell your home for the highest possible price ASAP

Bought with Real Broker, LLC.





