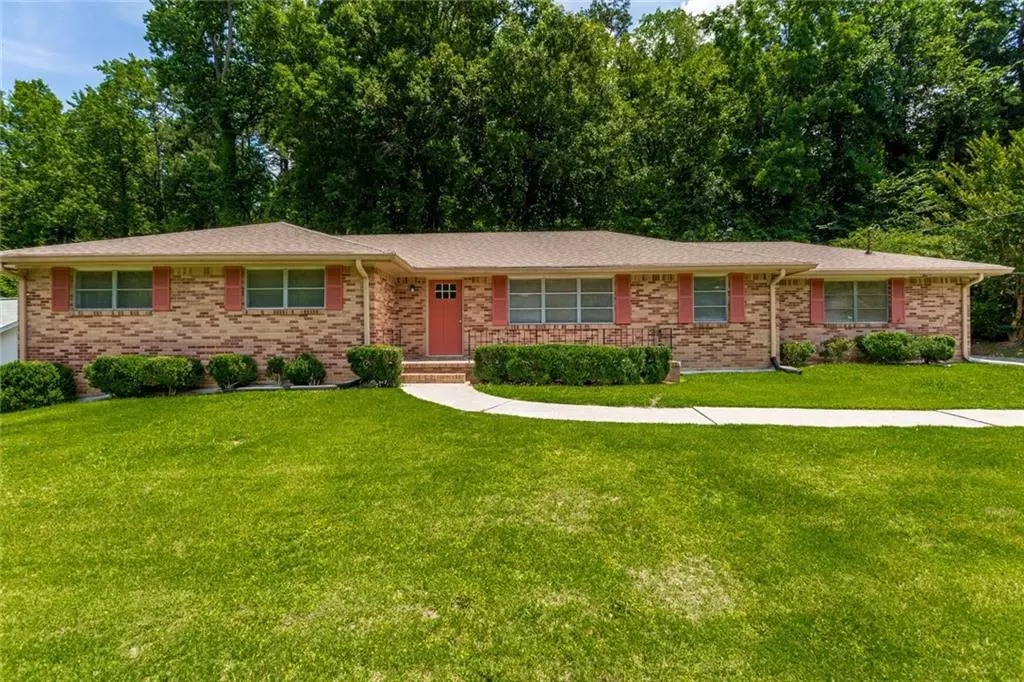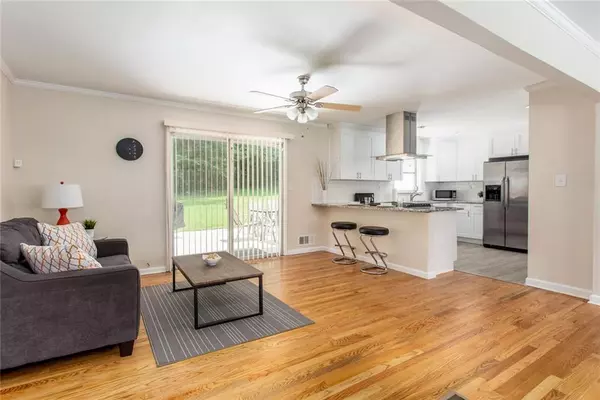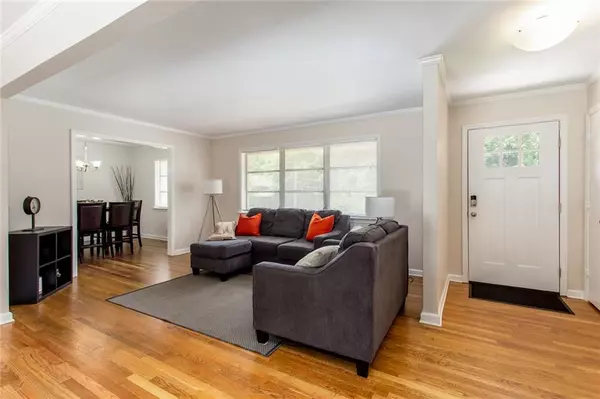$262,000
$259,000
1.2%For more information regarding the value of a property, please contact us for a free consultation.
2494 Black Fox Trail TRL East Point, GA 30344
5 Beds
3 Baths
1,596 SqFt
Key Details
Sold Price $262,000
Property Type Single Family Home
Sub Type Single Family Residence
Listing Status Sold
Purchase Type For Sale
Square Footage 1,596 sqft
Price per Sqft $164
Subdivision Headland Heights
MLS Listing ID 6747516
Sold Date 08/14/20
Style Traditional
Bedrooms 5
Full Baths 3
Construction Status Resale
HOA Y/N No
Originating Board FMLS API
Year Built 1960
Annual Tax Amount $1,673
Tax Year 2019
Lot Size 0.549 Acres
Acres 0.5487
Property Description
*Privacy fence is getting added on the right side of drive-way* Truly an incredible value on this spacious and fully renovated 5 bedroom, 3 bath ranch-style home on a large lot! This beautiful 4 sided brick home is more spacious than it appears from the road, with multiple living spaces and a fully finished basement this property just keeps on going! The upper level includes 3 bedrooms, 2 bathrooms, open floor plan kitchen, dining, and living rooms. The lower level includes two bedrooms, full bathroom, living room, a separate exterior entry door, and a large storage with second laundry area. The 2-car garage provides plenty of room for storage and the back patio and yard is a great private space for entertaining. Renovations include a new kitchen with soft close cabinets, refinished hardwoods, and new luxury vinyl planks in the bathrooms and kitchen. The house is currently fully furnished, and all contents are negotiable as part of the sale. The home is located in a quiet community inside the 285 perimeter freeway just minutes from the Camp Creek Marketplace. Midtown / Downtown and many of Atlanta's attractions are a short commute away. Opportunities like this are few and far between!
Location
State GA
County Fulton
Area 33 - Fulton South
Lake Name None
Rooms
Bedroom Description Master on Main
Other Rooms None
Basement Finished
Main Level Bedrooms 3
Dining Room Open Concept, Separate Dining Room
Interior
Interior Features Entrance Foyer
Heating Natural Gas
Cooling Ceiling Fan(s), Central Air
Flooring Hardwood
Fireplaces Number 1
Fireplaces Type Basement
Window Features None
Appliance Dishwasher, Gas Oven, Microwave, Range Hood, Refrigerator
Laundry Laundry Room
Exterior
Exterior Feature None
Parking Features Garage
Garage Spaces 2.0
Fence None
Pool None
Community Features None
Utilities Available None
View Other
Roof Type Shingle
Street Surface None
Accessibility None
Handicap Access None
Porch Deck
Total Parking Spaces 2
Building
Lot Description Back Yard, Front Yard
Story Two
Sewer Public Sewer
Water Public
Architectural Style Traditional
Level or Stories Two
Structure Type Brick 4 Sides
New Construction No
Construction Status Resale
Schools
Elementary Schools Hamilton E. Holmes
Middle Schools Paul D. West
High Schools Tri-Cities
Others
Senior Community no
Restrictions false
Tax ID 14 022000050349
Special Listing Condition None
Read Less
Want to know what your home might be worth? Contact us for a FREE valuation!
Our team is ready to help you sell your home for the highest possible price ASAP

Bought with Platinum Real Estate, LLC.





