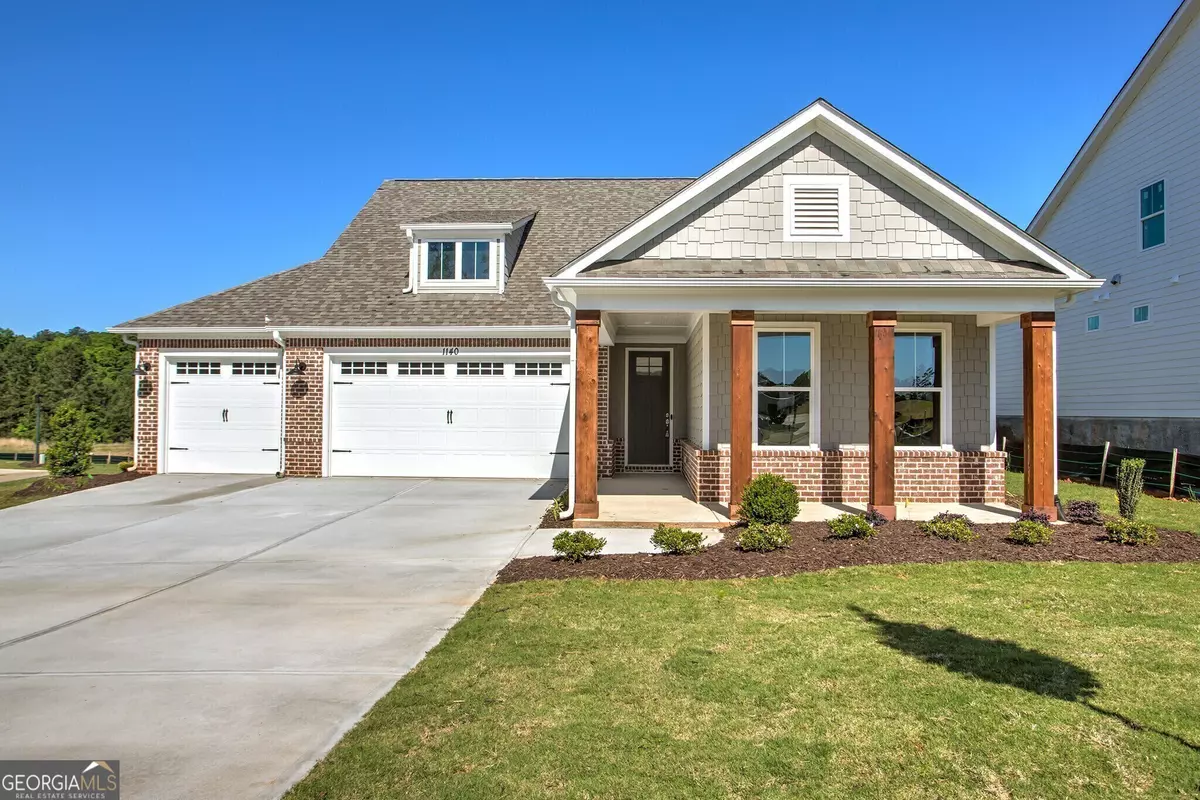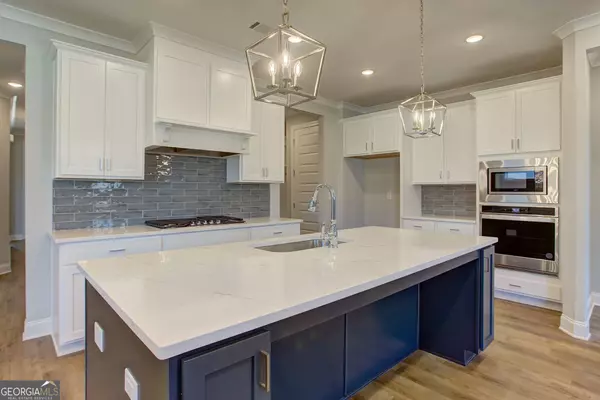$525,000
$529,900
0.9%For more information regarding the value of a property, please contact us for a free consultation.
1140 Providence LOOP Greensboro, GA 30642
4 Beds
3 Baths
2,399 SqFt
Key Details
Sold Price $525,000
Property Type Single Family Home
Sub Type Single Family Residence
Listing Status Sold
Purchase Type For Sale
Square Footage 2,399 sqft
Price per Sqft $218
Subdivision Harbor Club
MLS Listing ID 20163426
Sold Date 04/26/24
Style Brick Front,Craftsman,Ranch
Bedrooms 4
Full Baths 3
HOA Fees $3,000
HOA Y/N Yes
Originating Board Georgia MLS 2
Year Built 2023
Annual Tax Amount $3,455
Tax Year 2023
Lot Size 0.260 Acres
Acres 0.26
Lot Dimensions 11325.6
Property Sub-Type Single Family Residence
Property Description
GREAT NEW PRICE AND 20K ANY WAY! That's right, builder is offering a 20k incentive for this select inventory home. Use it for closing costs, interest rate buy down, prepaid association fees, club initiation fee if you close before 3/31/2024. The Magnolia floor plan with THREE CAR GARAGE features primary and two secondary bedrooms on main and a bedroom/bath up with tons of attic storage. 10' ceilings in great room, and primary suite with 8' main level doors. Gas cooktop, wall oven. Open floor plan overlooks rear covered porch and lush landscaping that makes you feel you are in a private courtyard. Landscape Maintenance included in fees. Outdoor pavilion common area with TV, table, chairs and firepit. Enjoy the amenities of Harbor Club including, golf, lake, marina, fitness center, clubhouse, pickleball, tennis, pool and so much more!
Location
State GA
County Greene
Rooms
Basement None
Dining Room Separate Room
Interior
Interior Features High Ceilings, Double Vanity, Separate Shower, Tile Bath, Walk-In Closet(s), Master On Main Level, Split Bedroom Plan
Heating Electric
Cooling Central Air
Flooring Tile, Carpet, Laminate
Fireplaces Number 1
Fireplaces Type Family Room, Gas Log
Fireplace Yes
Appliance Electric Water Heater, Dishwasher, Disposal, Microwave
Laundry Mud Room
Exterior
Parking Features Attached, Garage Door Opener, Garage, Kitchen Level
Garage Spaces 3.0
Community Features Boat/Camper/Van Prkg, Clubhouse, Gated, Golf, Lake, Marina, Fitness Center, Pool
Utilities Available Underground Utilities, Cable Available, Electricity Available, Natural Gas Available
View Y/N No
Roof Type Composition
Total Parking Spaces 3
Garage Yes
Private Pool No
Building
Lot Description Corner Lot, Level
Faces I-20 E to exit 130. Turn right. Neighborhood entrance 4 miles on the left.
Foundation Slab
Sewer Private Sewer, Public Sewer
Water Public
Structure Type Brick
New Construction Yes
Schools
Elementary Schools Greene County Primary
Middle Schools Anita White Carson
High Schools Greene County
Others
HOA Fee Include Maintenance Grounds,Private Roads,Reserve Fund,Security,Swimming,Tennis
Tax ID 075GA0050
Security Features Carbon Monoxide Detector(s),Smoke Detector(s),Gated Community
Acceptable Financing Cash, Conventional, FHA, VA Loan
Listing Terms Cash, Conventional, FHA, VA Loan
Special Listing Condition New Construction
Read Less
Want to know what your home might be worth? Contact us for a FREE valuation!
Our team is ready to help you sell your home for the highest possible price ASAP

© 2025 Georgia Multiple Listing Service. All Rights Reserved.





